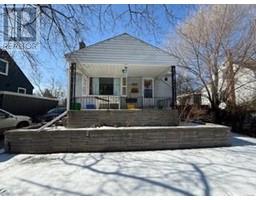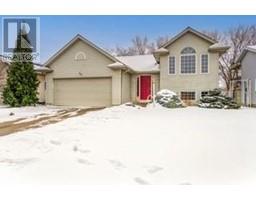176 SANDPIPER DRIVE, Sarnia, Ontario, CA
Address: 176 SANDPIPER DRIVE, Sarnia, Ontario
Summary Report Property
- MKT ID24026241
- Building TypeHouse
- Property TypeSingle Family
- StatusBuy
- Added10 weeks ago
- Bedrooms6
- Bathrooms4
- Area0 sq. ft.
- DirectionNo Data
- Added On12 Dec 2024
Property Overview
BACKING ONTO THE HOWARD WATSON NATURE TRAIL, THIS GORGEOUS LUXURY BUNGALOW HAS ALL THE QUALITY FINISHES YOU'VE COME TO EXPECT FROM A CAPTIVA HOMES NEW BUILD. SITUATED IN THE RAPIDS PKWY SUBDIV. & A SHORT WALK TO SCHOOLS, NATURE TRAILS & PARKS. FEATURES 10-11’ CEILINGS, 6 LARGE BEDRMS, 3 FULL BATHRMS, & A 1/2 BATHRM. A GREAT ROOM WITH OVERSIZED (72’) LED FIREPLACE, A STUNNING KITCHEN WITH QUARTZ COUNTERTOPS, & A WALK-IN PANTRY. MASTER RETREAT WITH WALK-IN CLOSET, & SPA-LIKE ENSUITE BATHRM WITH SOAKER TUB. A LARGE COVERED PORCH IN BACK YARD WITH NATURAL GAS HOOK-UP. FINISHED BSMT FEATURES A HUGE REC ROOM, A ROUGH-IN WET BAR & A ROUGH-IN GAS FIREPLACE. DOUBLE CAR GARAGE FULLY INSULATED, WITH WATER TAP, & ELECTRICAL VEHICLE WIRE ROUGH-IN. PRICE INCL. HST W/ANY REBATE BACK TO BUILDER. TANKLESS WATER HEATER IS A RENTAL. NOW INCLUDING TOP OF THE LINE APPLIANCES & BRAND NEW FENCED BACKYARD. (id:51532)
Tags
| Property Summary |
|---|
| Building |
|---|
| Land |
|---|
| Level | Rooms | Dimensions |
|---|---|---|
| Lower level | Utility room | 29.5 x 13.8 |
| Bedroom | 13.7 x 10 | |
| 4pc Bathroom | Measurements not available | |
| Bedroom | 13.7 x 10 | |
| Recreation room | 33.10 x 28.5 | |
| Main level | Dining room | 13.6 x 11 |
| 4pc Bathroom | Measurements not available | |
| Kitchen | 13 x 12 | |
| Bedroom | 11.6 x 12 | |
| 5pc Ensuite bath | Measurements not available | |
| Primary Bedroom | 16 x 16 | |
| Bedroom | 13.6 x 11 | |
| 2pc Bathroom | 5 x 6.4 | |
| Mud room | 11.6 x 7.8 | |
| Great room | 15 x 18.6 |
| Features | |||||
|---|---|---|---|---|---|
| Double width or more driveway | Concrete Driveway | Finished Driveway | |||
| Attached Garage | Garage | Dishwasher | |||
| Dryer | Refrigerator | Stove | |||
| Washer | Central air conditioning | ||||














































