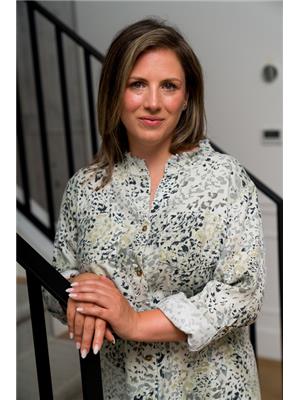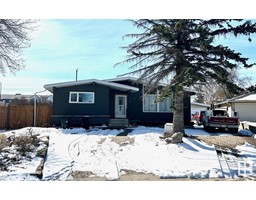1035 SUMMERWOOD ESTATES RD Summerwood, Sherwood Park, Alberta, CA
Address: 1035 SUMMERWOOD ESTATES RD, Sherwood Park, Alberta
Summary Report Property
- MKT IDE4432732
- Building TypeHouse
- Property TypeSingle Family
- StatusBuy
- Added1 days ago
- Bedrooms3
- Bathrooms3
- Area2592 sq. ft.
- DirectionNo Data
- Added On27 Apr 2025
Property Overview
The one you’ve been waiting for has finally hit the market! This impressive Summerwood home offers over 3,500 sq ft of finished space & checks all the boxes. The triple oversized heated garage is a standout feature—complete with epoxy floors & a floor drain. Step inside & you'll find a bright, open-concept layout with gleaming hardwood floors. The kitchen is the heart of the home with a large eat- up granite island, a walk-through pantry, wall of windows, spacious dining with coffered ceilings and the adjacent great room with gas fireplace provides a cozy yet elegant space to unwind. Upstairs, you'll love the vaulted bonus room, ideal for movie nights or a kids’ play space, along with three generously sized bedrooms and laundry. The primary retreat boasts a 5-piece ensuite with dual vanities, a soaker tub, & a separate shower. The fully finished basement offers additional room to spread out. Outside, enjoy a low-maintenance backyard oasis complete with a putting green and expansive stamped concrete patio. (id:51532)
Tags
| Property Summary |
|---|
| Building |
|---|
| Land |
|---|
| Level | Rooms | Dimensions |
|---|---|---|
| Main level | Living room | 4.23 m x 5.7 m |
| Dining room | 4.25 m x 3.82 m | |
| Kitchen | 4.29 m x 5.02 m | |
| Upper Level | Primary Bedroom | 4.23 m x 4.38 m |
| Bedroom 2 | 4 m x 3.52 m | |
| Bedroom 3 | 4.02 m x 3.49 m | |
| Bonus Room | 6.4 m x 4.78 m | |
| Laundry room | Measurements not available |
| Features | |||||
|---|---|---|---|---|---|
| Attached Garage | Dishwasher | Garage door opener remote(s) | |||
| Garage door opener | Microwave Range Hood Combo | Refrigerator | |||
| Storage Shed | Stove | Water softener | |||
| Window Coverings | Central air conditioning | ||||













































































