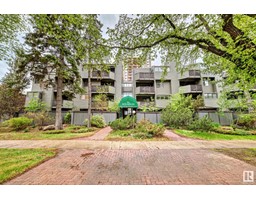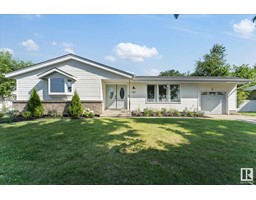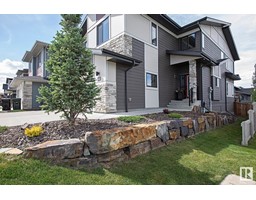112 Georgian WY NW Glen Allan, Sherwood Park, Alberta, CA
Address: 112 Georgian WY NW, Sherwood Park, Alberta
Summary Report Property
- MKT IDE4401823
- Building TypeHouse
- Property TypeSingle Family
- StatusBuy
- Added14 weeks ago
- Bedrooms4
- Bathrooms2
- Area1077 sq. ft.
- DirectionNo Data
- Added On13 Aug 2024
Property Overview
This home needs to be seen to be believed. The front of the home presents as a typical bungalow in Sherwood Park, but as you walk up the driveway to the backyard you see the real desire to living here! In addition to over 2700 total sq ft of living space, the backyard cabin includes 741 sq ft that can be transformed into a year round oasis of your dreams w/ a hot tub! The home itself has 4 bedrooms, 2 bathrooms & has been renovated to include commercial grade flooring, new exterior & interior paint, kitchen countertops, light fixtures/fans, deck & yard work. The basement of this home is perfect for extended family w/ a separate entrance, kitchen, full bedroom, office & bathroom. The huge backyard goes on forever, w/ beautiful flower gardens, a shed, & plenty of space to sit & enjoy your surroundings. The dbl oversized heated garage includes a workbench & tons of storage. This is the perfect home for those who enjoy being outdoors in the city. Make this house your home today! *Ext photos coming! (id:51532)
Tags
| Property Summary |
|---|
| Building |
|---|
| Land |
|---|
| Level | Rooms | Dimensions |
|---|---|---|
| Basement | Family room | 6.99 m x 3.44 m |
| Bedroom 4 | 3.8 m x 2.53 m | |
| Office | 4.2 m x 2.96 m | |
| Second Kitchen | 3.94 m x 2.61 m | |
| Laundry room | 2.02 m x 2.34 m | |
| Main level | Living room | 4.29 m x 3.77 m |
| Dining room | 3.85 m x 2.31 m | |
| Kitchen | 3.8 m x 2.41 m | |
| Primary Bedroom | 3.04 m x 3.94 m | |
| Bedroom 2 | 3.45 m x 2.5 m | |
| Bedroom 3 | 3.27 m x 2.43 m |
| Features | |||||
|---|---|---|---|---|---|
| Private setting | Treed | No Animal Home | |||
| Detached Garage | Heated Garage | Dishwasher | |||
| Dryer | Freezer | Garage door opener | |||
| Garburator | Hood Fan | Microwave | |||
| Washer | Window Coverings | Refrigerator | |||
| Two stoves | |||||















































































