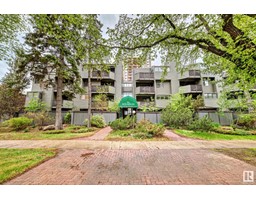20925 96A AV NW Webber Greens, Edmonton, Alberta, CA
Address: 20925 96A AV NW, Edmonton, Alberta
Summary Report Property
- MKT IDE4402215
- Building TypeHouse
- Property TypeSingle Family
- StatusBuy
- Added14 weeks ago
- Bedrooms4
- Bathrooms4
- Area1792 sq. ft.
- DirectionNo Data
- Added On15 Aug 2024
Property Overview
DON'T MISS OUT! Welcome home to this immaculate 2-Storey located in sought after Webber Greens. Featuring 4 BEDROOMS and 3.5 BATHROOMS, pride of ownership is revealed throughout the open concept layout that boasts an abundance of natural light. Several upgrades include A/C to keep you cool, granite countertops, stainless steel appliances, HRV system, & gorgeous hardwood flooring. Living room features Gas Fireplace providing the perfect spot to relax. Upstairs boasts a LARGE BONUS ROOM, full 4 pc bathroom and 3 spacious bedrooms, including a master suite with a walk-in closet and a 4 pc. spa-like Ensuite. FULLY FINISHED basement features an oversized Rec Room, additional spacious Bedroom, 3 pc bathroom and plenty of room for storage. Enjoy the tranquility of your South Facing backyard on the no maintenance COMPOSITE DECK with Gazebo and unwind around the Fire. AMAZING LOCATION!! Just minutes away to golf course, parks, schools, public transit, shopping, Whitemud, Yellowhead, & Anthony Henday. A MUST SEE! (id:51532)
Tags
| Property Summary |
|---|
| Building |
|---|
| Land |
|---|
| Level | Rooms | Dimensions |
|---|---|---|
| Basement | Bedroom 4 | 3.3 m x 2.71 m |
| Recreation room | 8.5 m x 4.55 m | |
| Utility room | 4.06 m x 3.39 m | |
| Main level | Living room | 4.7 m x 3.89 m |
| Dining room | 3.74 m x 2.77 m | |
| Kitchen | 3.97 m x 3.47 m | |
| Upper Level | Primary Bedroom | 3.91 m x 3.51 m |
| Bedroom 2 | 3.59 m x 2.81 m | |
| Bedroom 3 | 3.02 m x 2.81 m | |
| Bonus Room | 5.49 m x 4.52 m |
| Features | |||||
|---|---|---|---|---|---|
| Flat site | Wet bar | Closet Organizers | |||
| No Smoking Home | Attached Garage | Dishwasher | |||
| Dryer | Fan | Garage door opener remote(s) | |||
| Garage door opener | Hood Fan | Refrigerator | |||
| Storage Shed | Stove | Central Vacuum | |||
| Washer | Window Coverings | Central air conditioning | |||
| Ceiling - 9ft | |||||









































































































