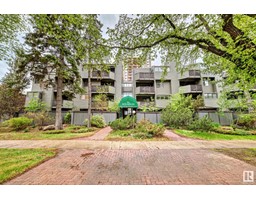4552 35 ave NW Minchau, Edmonton, Alberta, CA
Address: 4552 35 ave NW, Edmonton, Alberta
Summary Report Property
- MKT IDE4399690
- Building TypeHouse
- Property TypeSingle Family
- StatusBuy
- Added12 weeks ago
- Bedrooms4
- Bathrooms3
- Area1306 sq. ft.
- DirectionNo Data
- Added On23 Aug 2024
Property Overview
Your search for the perfect home ends here! This immaculate 1307 sq ft open concept, 4 bed/2.5 bath home has everything you need. This home has been beautifully renovated both upstairs and downstairs to allow for completely separate living areas in the same home! The spacious kitchen is the heart of the home and includes granite countertops and a large breakfast bar. Use one of the two family rooms located on either side of the kitchen to enjoy some quality time or find a space for yourself. The basement has a separate entrance to access this living space which includes a second kitchen, 4-piece bath, bedroom, den, additional laundry room, and family room. There is a single attached garage and RV parking out front. The backyard is perfect for entertaining with lots of deck space and a pergola. This home also includes AC, a high efficiency furnace and HWT (6 years old) as well as upgraded electrical and lighting. Make this house your home today! (id:51532)
Tags
| Property Summary |
|---|
| Building |
|---|
| Land |
|---|
| Level | Rooms | Dimensions |
|---|---|---|
| Basement | Bedroom 4 | 2.7 m x 3.09 m |
| Main level | Living room | 3.58 m x 4.69 m |
| Dining room | 2.33 m x 3.15 m | |
| Kitchen | 3.17 m x 4.74 m | |
| Family room | 4.6 m x 3.48 m | |
| Primary Bedroom | 3.62 m x 3.02 m | |
| Bedroom 2 | 2.51 m x 3.27 m | |
| Bedroom 3 | 3.04 m x 2.41 m |
| Features | |||||
|---|---|---|---|---|---|
| No Animal Home | No Smoking Home | Oversize | |||
| Attached Garage | Dishwasher | Microwave Range Hood Combo | |||
| Window Coverings | Dryer | Refrigerator | |||
| Two stoves | Two Washers | Central air conditioning | |||

















































































