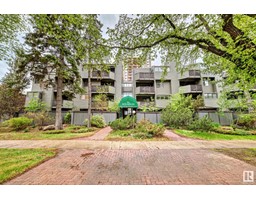10471 148 ST NW Grovenor, Edmonton, Alberta, CA
Address: 10471 148 ST NW, Edmonton, Alberta
Summary Report Property
- MKT IDE4397434
- Building TypeHouse
- Property TypeSingle Family
- StatusBuy
- Added18 weeks ago
- Bedrooms4
- Bathrooms4
- Area2173 sq. ft.
- DirectionNo Data
- Added On14 Jul 2024
Property Overview
Welcome home to this BRAND NEW custom built 2-storey in the desirable Grovenor neighborhood. This stunning luxury infill features 4 BEDROOMS & 3.5 BATHROOMS including a private master suite with ROOF TOP PATIO. Upon entering, you are greeted by the spacious and inviting main floor that offers an abundance of natural light through the large windows. Living room features an electric fireplace providing a great space to relax and unwind. Gourmet kitchen features SS appliances including GAS COOKTOP and beautiful quartz counters with waterfall island which leads to spacious dining area large enough to host dinner parties. Upper level features UPSTAIRS LAUNDRY, 3 spacious bedrooms and gorgeous 4pc bathroom. Elevated PRIMARY LOFT features walk-in closet, 3pc spa like ensuite, and its own private roof top patio. Unfinished basement with SEPARATE ENTRANCE offers the potential development of a Legal Suite. Yard is fully landscaped with DOUBLE DETACHED garage. AMAZING LOCATION! Close to many amenities. A TRUE 10/10! (id:51532)
Tags
| Property Summary |
|---|
| Building |
|---|
| Level | Rooms | Dimensions |
|---|---|---|
| Main level | Living room | 5.27 m x 3.85 m |
| Dining room | 4.91 m x 3.85 m | |
| Kitchen | 5.37 m x 4.88 m | |
| Upper Level | Primary Bedroom | 4.62 m x 3.63 m |
| Bedroom 2 | 4.01 m x 3.06 m | |
| Bedroom 3 | 3.99 m x 3.93 m | |
| Bedroom 4 | 3.33 m x 2.67 m |
| Features | |||||
|---|---|---|---|---|---|
| See remarks | Flat site | Lane | |||
| Exterior Walls- 2x6" | Detached Garage | Dishwasher | |||
| Dryer | Garage door opener remote(s) | Garage door opener | |||
| Hood Fan | Microwave | Refrigerator | |||
| Stove | Washer | Ceiling - 9ft | |||
| Vinyl Windows | |||||





























































































