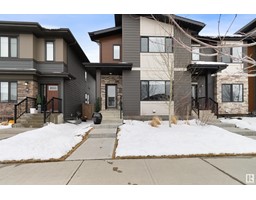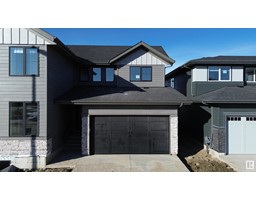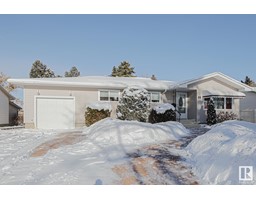130 LILAC LN Clarkdale Meadows, Sherwood Park, Alberta, CA
Address: 130 LILAC LN, Sherwood Park, Alberta
Summary Report Property
- MKT IDE4429354
- Building TypeHouse
- Property TypeSingle Family
- StatusBuy
- Added8 hours ago
- Bedrooms3
- Bathrooms4
- Area1859 sq. ft.
- DirectionNo Data
- Added On07 Apr 2025
Property Overview
Welcome home to this stunning 1860 sq ft residence! This beautiful house features 3 spacious bedrooms, 2 full baths, and 2 convenient half baths. The heart of the home boasts a modern kitchen with extensive renovations accented by quartz countertops, tons of cabinets, new appliances and under-cabinet lighting. Enjoy the warmth of a 3-sided fireplace that connects the kitchen and dining area. Beautiful Acacia hardwood runs through the living room which is accentuated by high ceilings open to the second story. The upper level includes the 3 bedrooms and a versatile flex space ideal for an office or den. A fully finished basement adds to the appeal with a cozy corner bar, a large family room, and ample storage. Additional highlights include upgraded lighting, a newer high-efficiency furnace, oversized hot water tank and air conditioning. Nestled on a quiet street, this home features a sizable backyard deck and sought after RV parking (id:51532)
Tags
| Property Summary |
|---|
| Building |
|---|
| Land |
|---|
| Level | Rooms | Dimensions |
|---|---|---|
| Basement | Family room | 7.93 m x 6.61 m |
| Storage | 3.44 m x 2.82 m | |
| Other | 3.32 m x 1.93 m | |
| Main level | Living room | 4.57 m x 4.52 m |
| Dining room | 3.64 m x 2.81 m | |
| Kitchen | 3.67 m x 4.83 m | |
| Upper Level | Den | 2.28 m x 4.22 m |
| Primary Bedroom | 3.67 m x 4.55 m | |
| Bedroom 2 | 2.86 m x 3.92 m | |
| Bedroom 3 | 2.83 m x 4.33 m |
| Features | |||||
|---|---|---|---|---|---|
| No back lane | No Smoking Home | Attached Garage | |||
| Dishwasher | Dryer | Microwave | |||
| Storage Shed | Stove | Central Vacuum | |||
| Washer | Window Coverings | Wine Fridge | |||
| Refrigerator | Vinyl Windows | ||||


































































