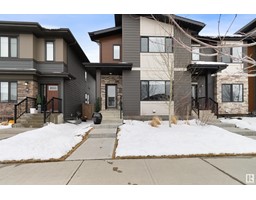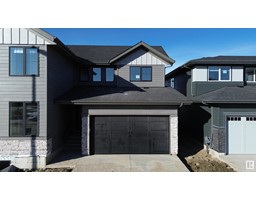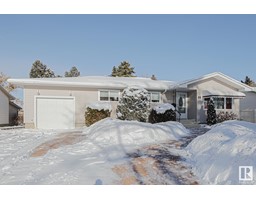33 RIDGEROCK PT The Ridge (Sherwood Park), Sherwood Park, Alberta, CA
Address: 33 RIDGEROCK PT, Sherwood Park, Alberta
Summary Report Property
- MKT IDE4424635
- Building TypeHouse
- Property TypeSingle Family
- StatusBuy
- Added1 days ago
- Bedrooms3
- Bathrooms4
- Area1864 sq. ft.
- DirectionNo Data
- Added On06 Apr 2025
Property Overview
Welcome to 33 Ridgerock Point! This beautiful 2 storey WALKOUT is situated on a HUGE pie lot in a quiet cul-de-sac and backing a walking trail. Fabulous floor plan featuring a RENOVATED KITCHEN with stainless steel appliances including a gas stove, pantry and dining area. Spacious living room with lovely gas fireplace. Newer vinyl plank flooring. Main floor laundry and powder room. Upstairs is a big Bonus Room with vaulted ceilings, 3 bedrooms and 4 piece bathroom. The Primary Bedroom has a walk-in closet and a beautiful 4 piece ensuite. FULLY FINISHED BASEMENT with newer flooring, family room, games area, 3 piece bathroom, utility room and storage space. MASSIVE SOUTH FACING BACKYARD! An OVERSIZED double attached garage and newer maintenance-free front deck. NEWER furnace, newer central A/C, newer hot water on demand, water softener, and a newer garage door. Great location within walking distance to parks in one of Sherwood Park's most desirable communities! Visit REALTOR® website for more information. (id:51532)
Tags
| Property Summary |
|---|
| Building |
|---|
| Land |
|---|
| Level | Rooms | Dimensions |
|---|---|---|
| Basement | Family room | Measurements not available |
| Storage | Measurements not available | |
| Main level | Living room | Measurements not available |
| Dining room | Measurements not available | |
| Kitchen | Measurements not available | |
| Laundry room | Measurements not available | |
| Upper Level | Primary Bedroom | Measurements not available |
| Bedroom 2 | Measurements not available | |
| Bedroom 3 | Measurements not available | |
| Bonus Room | Measurements not available |
| Features | |||||
|---|---|---|---|---|---|
| Cul-de-sac | Park/reserve | Attached Garage | |||
| Oversize | Alarm System | Dishwasher | |||
| Dryer | Garage door opener remote(s) | Garage door opener | |||
| Hood Fan | Refrigerator | Gas stove(s) | |||
| Washer | Water softener | Window Coverings | |||
| Central air conditioning | |||||

































































