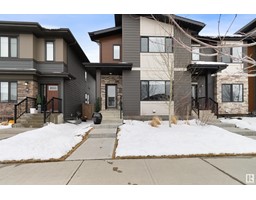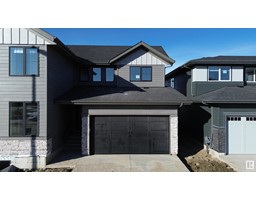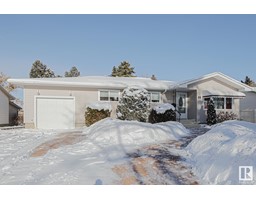47 NOTTINGHAM BV Nottingham, Sherwood Park, Alberta, CA
Address: 47 NOTTINGHAM BV, Sherwood Park, Alberta
Summary Report Property
- MKT IDE4429221
- Building TypeHouse
- Property TypeSingle Family
- StatusBuy
- Added1 days ago
- Bedrooms4
- Bathrooms3
- Area2152 sq. ft.
- DirectionNo Data
- Added On05 Apr 2025
Property Overview
Welcome home! Excellent location in a quiet cul-de-sac in Nottingham Close to schools, playgrounds, shopping and walking trails. Well maintained original family home with 4 beds up. The Primary Bedroom is spacious and has a nice W/I closet and 4 piece Ensuite with newer in floor heating. The 2nd 4 piece bath is upstairs also has newer in floor heating. The main floor is open and bright. The smart floor plan gives you a choice for a formal dining room, 2 living/family rooms, a Den/Office, Breakfast nook and a refreshed kitchen with all newer S/S appliances. The main floor and upstairs have newer laminate flooring. Newer Air Conditioning for those soon to be hot days. The Fire Pit and deck in the fenced back yard make it great for entertaining. Basement is wide open and ready for you imagination. It also has R/I for another bathroom and has a huge laundry area with newer washer/dryer and sink. (id:51532)
Tags
| Property Summary |
|---|
| Building |
|---|
| Land |
|---|
| Level | Rooms | Dimensions |
|---|---|---|
| Lower level | Bonus Room | 12.9 m x 3.96 m |
| Laundry room | 3.4 m x 3.4 m | |
| Main level | Living room | 4.89 m x 4.56 m |
| Dining room | 4.12 m x 3.8 m | |
| Kitchen | 3.5 m x 3.2 m | |
| Family room | 4.48 m x 4.05 m | |
| Den | 3.2 m x 3.1 m | |
| Upper Level | Primary Bedroom | 5.06 m x 4.05 m |
| Bedroom 2 | 3.99 m x 3.23 m | |
| Bedroom 3 | 3.8 m x 2.97 m | |
| Bedroom 4 | 3.8 m x 2.97 m |
| Features | |||||
|---|---|---|---|---|---|
| Cul-de-sac | Closet Organizers | No Smoking Home | |||
| Attached Garage | Dishwasher | Dryer | |||
| Microwave Range Hood Combo | Refrigerator | Stove | |||
| Washer | Window Coverings | ||||























































