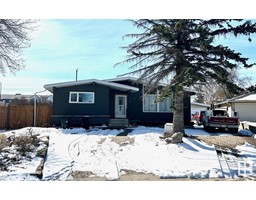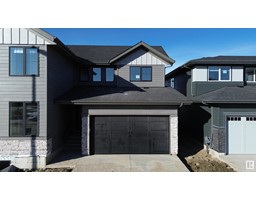509 GEORGIAN CT Glen Allan, Sherwood Park, Alberta, CA
Address: 509 GEORGIAN CT, Sherwood Park, Alberta
Summary Report Property
- MKT IDE4431443
- Building TypeHouse
- Property TypeSingle Family
- StatusBuy
- Added1 days ago
- Bedrooms5
- Bathrooms3
- Area1365 sq. ft.
- DirectionNo Data
- Added On20 Apr 2025
Property Overview
Welcome to the beautiful mature community of Glen Allen. This 1365 sq ft 5 bedroom Bungalow sits on a HUGE 888 sq M PIE LOT in a quiet cul-de-sac. The back yard is bright and spacious with a large garden and an oversize double garage with a large tool room. The house and garage has newer singles (2014 w/50 year warranty). The home is mostly original 70's theme but has been well maintained over the years. The Furnace is new (2023 w/10 year Warranty). The main floor has a large and bright living room, formal dining area, kitchen with breakfast nook, 4 bedrooms (3 w/hardwood under carpet), a large walk in closet and 2 piece ensuite in the primary bedroom. The main 4 piece washroom in the hallway. The basement is fully finished with a huge 5th bedroom and large 2nd living room and hobby area. There is a smaller office and storage room that could be made into a larger room by removing the wall in between. There's currently a 3 piece washroom and a large laundry/cold room. (id:51532)
Tags
| Property Summary |
|---|
| Building |
|---|
| Level | Rooms | Dimensions |
|---|---|---|
| Lower level | Family room | 6.5 m x 4.2 m |
| Den | 3.45 m x 2.85 m | |
| Bonus Room | 3.5 m x 2.7 m | |
| Bedroom 5 | 4.29 m x 4.21 m | |
| Laundry room | 4 m x 3.8 m | |
| Hobby room | 4.3 m x 2.5 m | |
| Main level | Living room | 6.6 m x 4.5 m |
| Dining room | 4.3 m x 2.9 m | |
| Kitchen | 4.2 m x 3 m | |
| Primary Bedroom | 4.5 m x 3.85 m | |
| Bedroom 2 | 3.35 m x 2.65 m | |
| Bedroom 3 | 3.35 m x 2.65 m | |
| Bedroom 4 | 3.7 m x 2.65 m |
| Features | |||||
|---|---|---|---|---|---|
| Cul-de-sac | See remarks | No back lane | |||
| Detached Garage | Oversize | RV | |||
| Fan | Freezer | Refrigerator | |||
| Stove | Washer | Window Coverings | |||























































