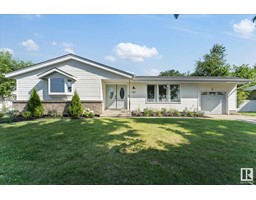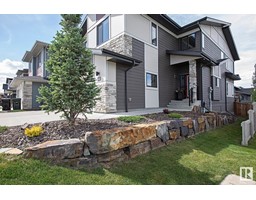95 BLUEBERRY CR Clarkdale Meadows, Sherwood Park, Alberta, CA
Address: 95 BLUEBERRY CR, Sherwood Park, Alberta
Summary Report Property
- MKT IDE4401949
- Building TypeHouse
- Property TypeSingle Family
- StatusBuy
- Added14 weeks ago
- Bedrooms3
- Bathrooms3
- Area1999 sq. ft.
- DirectionNo Data
- Added On14 Aug 2024
Property Overview
An absolutely immaculate, spacious (2000 sq/ft) 3 bedroom, 2.5 bath property in the family and community oriented Clarkdale Meadows. ORIGINAL OWNERS. A very quiet street with local traffic only. All 3 bedr. upstairs. Large King ready primary bedroom with ample WI closet and 4 piece ensuite (2 SINK Vanity). Bonus space/convenient office space w/ window located above the main stairs. OPEN kitchen and Family Room (w/ corner gas f/p). S/S appliances! Addl. 4 pce bath on the upper level, and 2 pce guest bath on the main. Main floor laundry room at side entrance to the home. Large insulated/drywalled double attached garage (internal measurements 23 ft deep x 20 ft wide - will fit full sized trucks). Garage floor/pad was constructed with a concrete hardener and is in excellent condition. H/C water bib in the garage. Natural gas on your SOUTH FACING backyard deck! Remarkable curb appeal w/ stunning mature trees in the front yard. Blueberry Crescent newly paved . The basement is ready to make it your own! (id:51532)
Tags
| Property Summary |
|---|
| Building |
|---|
| Land |
|---|
| Level | Rooms | Dimensions |
|---|---|---|
| Main level | Living room | Measurements not available |
| Dining room | Measurements not available | |
| Kitchen | Measurements not available | |
| Family room | Measurements not available | |
| Laundry room | Measurements not available | |
| Upper Level | Primary Bedroom | 4.09 m x Measurements not available |
| Bedroom 2 | 3.02 m x Measurements not available | |
| Bedroom 3 | 3.02 m x Measurements not available |
| Features | |||||
|---|---|---|---|---|---|
| No back lane | No Animal Home | No Smoking Home | |||
| Attached Garage | Dishwasher | Dryer | |||
| Fan | Garage door opener remote(s) | Garage door opener | |||
| Microwave Range Hood Combo | Refrigerator | Stove | |||
| Central Vacuum | Washer | Window Coverings | |||



























































