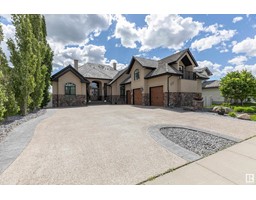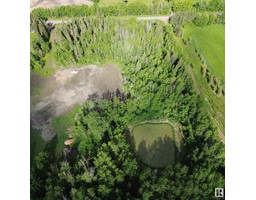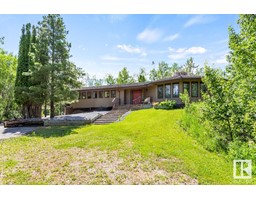37 53038 RGE RD 225 Shadow Ridge Estates, Rural Strathcona County, Alberta, CA
Address: 37 53038 RGE RD 225, Rural Strathcona County, Alberta
Summary Report Property
- MKT IDE4403623
- Building TypeHouse
- Property TypeSingle Family
- StatusBuy
- Added12 weeks ago
- Bedrooms4
- Bathrooms4
- Area2545 sq. ft.
- DirectionNo Data
- Added On26 Aug 2024
Property Overview
Imagine country estate elegance and privacy, matched with suburban convenience in this remarkable subdiv., minutes from Sh. Park!! Architecturally stunning custom built 2500+ sq/ft bungalow set on 2 landscaped acres. HEATED QUAD AND RV GARAGE PARKING with additional workshop space. Exterior RV parking. Nothing but peace and quiet on this perimeter property w/ tree lined seclusion to the rear (southern exposure!). A wonderfully open concept home (11 ft ceilings), with stunning views the moment you set foot in the foyer. The main floor features h/w floors, a spacious chefs kitchen with granite inlay counters and an inviting and warm living/entertainment space with stone f/p, great for intimate to family sized gatherings. 3 roomy bedrooms up including a stunning Master Suite with 5 pce bath, double sided f/p and dedicated make-up/vanity area, and W/I closet. Addl. 4 & 2 pce. baths on the main. Fully finished walk-out entertainment style basement with 1 bedroom, 3 pce bath, TV/Ent room, and finished storage. (id:51532)
Tags
| Property Summary |
|---|
| Building |
|---|
| Level | Rooms | Dimensions |
|---|---|---|
| Basement | Family room | Measurements not available |
| Bedroom 4 | 3.69 m x Measurements not available | |
| Recreation room | Measurements not available | |
| Media | Measurements not available | |
| Main level | Living room | Measurements not available |
| Dining room | Measurements not available | |
| Kitchen | Measurements not available | |
| Den | Measurements not available | |
| Primary Bedroom | 4.82 m x Measurements not available | |
| Bedroom 2 | 3.61 m x Measurements not available | |
| Bedroom 3 | 3.55 m x Measurements not available | |
| Laundry room | Measurements not available |
| Features | |||||
|---|---|---|---|---|---|
| No back lane | Exterior Walls- 2x6" | No Animal Home | |||
| No Smoking Home | Heated Garage | Oversize | |||
| Attached Garage | RV | Dishwasher | |||
| Dryer | Fan | Garage door opener remote(s) | |||
| Garage door opener | Microwave Range Hood Combo | Refrigerator | |||
| Storage Shed | Stove | Washer | |||
| See remarks | Central air conditioning | ||||



























































