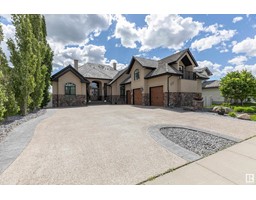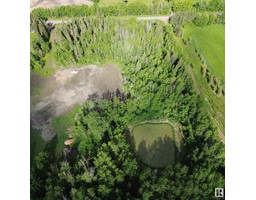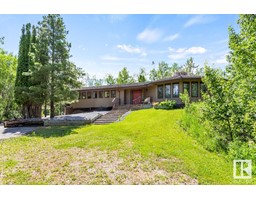51573 RGE RD 220 None, Rural Strathcona County, Alberta, CA
Address: 51573 RGE RD 220, Rural Strathcona County, Alberta
Summary Report Property
- MKT IDE4373834
- Building TypeHouse
- Property TypeSingle Family
- StatusBuy
- Added19 weeks ago
- Bedrooms5
- Bathrooms7
- Area4283 sq. ft.
- DirectionNo Data
- Added On11 Jul 2024
Property Overview
Architecturally designed with family AND privacy at the forefront!! Set back and concealed from adjacent roads, you'll find a unique combination of space, scenery, and functionality, on this 18.81 ACRE ESTATE. Minutes from the Park. Almost 6300 sq/ft of finished space, w/ 5 bedrooms (4 w/ DEDICATED ENSUITE), office, & 7 BATHS (incl. 2 main fl. 1/2 baths). MAIN AND UPPER FL. LAUNDRIES! Scraped/textured hardwood throughout the AG space. Custom cabinetry. Massive kitchen bar/island with a single slab granite top. Walk through pantry. Top grade appl. (incl. Wolf, Sub Zero, Miele). Steam shower spa in the 4 pce (dual sink) primary ensuite w/ a 120 sq/ft W/I custom closet! Dedicated Dog Wash! Gym and a large Rec room downstairs. ALL triple pane windows. Comm. grade water filtration. 200 Amp service. Auto Emerg. generator. 50+ yr. concrete shingles. Enormous attached/heated triple garage, & 2280 sq/ft 3 bay heated shop (240 V) w/ mezzanine! Both RV suitable. Stone fire pit, greenhouse. Future elevator allowance. (id:51532)
Tags
| Property Summary |
|---|
| Building |
|---|
| Land |
|---|
| Level | Rooms | Dimensions |
|---|---|---|
| Lower level | Family room | Measurements not available |
| Bedroom 5 | 3.51 m x Measurements not available | |
| Main level | Living room | Measurements not available |
| Dining room | Measurements not available | |
| Kitchen | Measurements not available | |
| Den | Measurements not available | |
| Bedroom 4 | 3.73 m x Measurements not available | |
| Laundry room | Measurements not available | |
| Office | 4.35 m x Measurements not available | |
| Upper Level | Primary Bedroom | 6.4 m x Measurements not available |
| Bedroom 2 | 4.22 m x Measurements not available | |
| Bedroom 3 | 3.58 m x Measurements not available | |
| Bonus Room | Measurements not available | |
| Laundry room | Measurements not available |
| Features | |||||
|---|---|---|---|---|---|
| Closet Organizers | No Smoking Home | Heated Garage | |||
| Parking Pad | RV | Attached Garage | |||
| Dishwasher | Freezer | Garage door opener | |||
| Hood Fan | Oven - Built-In | Microwave | |||
| Refrigerator | Central Vacuum | Window Coverings | |||
| Dryer | Central air conditioning | Ceiling - 10ft | |||







































































