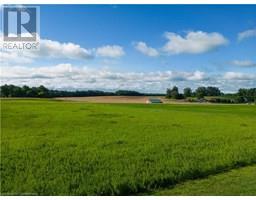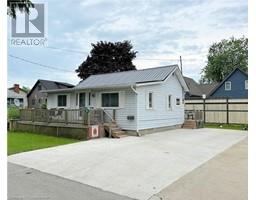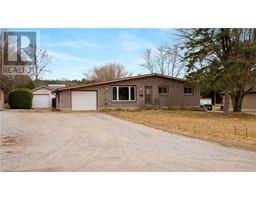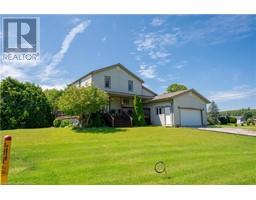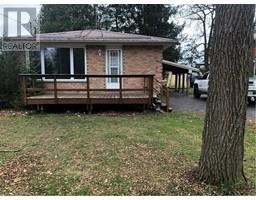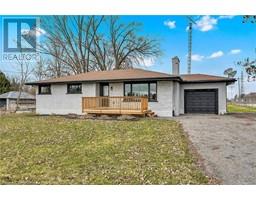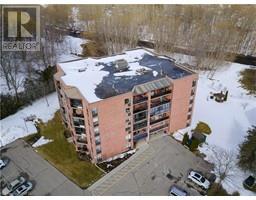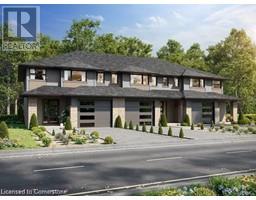263 OWEN Street Town of Simcoe, Simcoe, Ontario, CA
Address: 263 OWEN Street, Simcoe, Ontario
Summary Report Property
- MKT ID40695369
- Building TypeRow / Townhouse
- Property TypeSingle Family
- StatusBuy
- Added8 weeks ago
- Bedrooms3
- Bathrooms3
- Area1341 sq. ft.
- DirectionNo Data
- Added On20 Mar 2025
Property Overview
Tucked away in a quiet, well-established neighborhood, this modern two-storey home is a perfect blend of style and functionality. With 1684 sq. ft. of total living space, three spacious bedrooms, and 2.5 bathrooms, this home is designed for comfort and convenience.The bright and open main floor is perfect for everyday living, featuring a spacious kitchen that flows seamlessly into the dining and living areas. Upstairs, the primary suite offers a walk-in closet and a private 4-piece en-suite, while second-floor laundry adds a touch of practicality. Downstairs, the partially finished basement provides extra space, ready for your personal touch—whether it’s a cozy family room, home gym, or office.The spacious backyard backs onto lush green space, offering privacy and no rear neighbors. Located on the Lynn Valley trail system, you’ll also find schools, parks and recreation centers close by. A fantastic opportunity in a sought-after location—don’t miss your chance to make it yours! (id:51532)
Tags
| Property Summary |
|---|
| Building |
|---|
| Land |
|---|
| Level | Rooms | Dimensions |
|---|---|---|
| Second level | Bedroom | 12'4'' x 8'9'' |
| Bedroom | 14'7'' x 9'11'' | |
| 4pc Bathroom | 8'6'' x 4'10'' | |
| Laundry room | 4'9'' x 6'2'' | |
| Full bathroom | 9'0'' x 4'10'' | |
| Primary Bedroom | 12'10'' x 13'10'' | |
| Basement | Utility room | 23'9'' x 19'0'' |
| Recreation room | 16'0'' x 19'0'' | |
| Main level | Dining room | 15'7'' x 6'10'' |
| Living room | 15'7'' x 12'2'' | |
| Eat in kitchen | 9'8'' x 15'1'' | |
| 2pc Bathroom | 7'1'' x 3'2'' | |
| Foyer | 12'0'' x 5'0'' |
| Features | |||||
|---|---|---|---|---|---|
| Cul-de-sac | Attached Garage | Dishwasher | |||
| Range - Gas | Microwave Built-in | Window Coverings | |||
| Central air conditioning | |||||




































