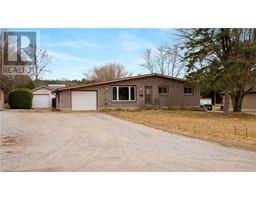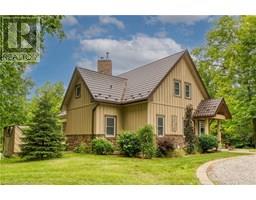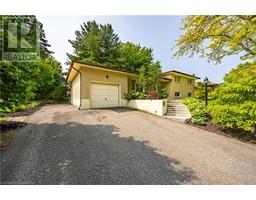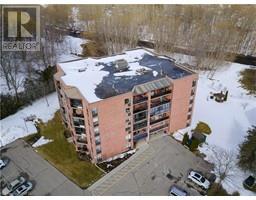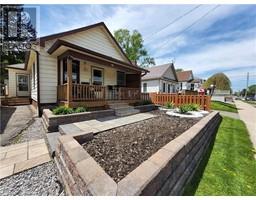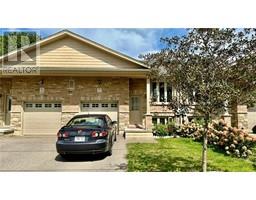43 CHERRY Street Town of Simcoe, Simcoe, Ontario, CA
Address: 43 CHERRY Street, Simcoe, Ontario
Summary Report Property
- MKT ID40743483
- Building TypeHouse
- Property TypeSingle Family
- StatusBuy
- Added3 weeks ago
- Bedrooms3
- Bathrooms1
- Area1389 sq. ft.
- DirectionNo Data
- Added On23 Jun 2025
Property Overview
Start your next chapter in this beautifully updated 3-bedroom brick side-split — a perfect fit for growing families or first-time buyers. Nestled on a spacious double-wide lot, the property offers ample parking for multiple vehicles, trailers, or recreational toys. A snowblower is included in the sale, making winter maintenance a breeze. The generous (85' X 197.78'), partially fenced backyard provides a safe and private space for children and outdoor entertaining. 16; X 20' Deck, Gas BBq hookup. Step inside to discover welcoming living areas enhanced by stylish luxury plank flooring. Thoughtful updates completed in 2024–2025 include a fully renovated kitchen, a refreshed entryway and foyer, and updated bedrooms, including the comfortable and inviting primary suite. Conveniently located near schools, parks, shopping, and everyday essentials, this home delivers the ideal blend of modern comfort and practical living. (id:51532)
Tags
| Property Summary |
|---|
| Building |
|---|
| Land |
|---|
| Level | Rooms | Dimensions |
|---|---|---|
| Second level | 4pc Bathroom | Measurements not available |
| Bedroom | 10'0'' x 8'2'' | |
| Bedroom | 13'7'' x 9'1'' | |
| Primary Bedroom | 13'7'' x 9'11'' | |
| Basement | Utility room | 11'10'' x 9'4'' |
| Laundry room | 11'0'' x 5'0'' | |
| Family room | 23'5'' x 13'5'' | |
| Main level | Eat in kitchen | 12'11'' x 9'9'' |
| Dining room | 10'5'' x 10'3'' | |
| Living room | 17'5'' x 10'2'' | |
| Foyer | 5'10'' x 4'3'' |
| Features | |||||
|---|---|---|---|---|---|
| Southern exposure | Paved driveway | Automatic Garage Door Opener | |||
| Attached Garage | Dryer | Freezer | |||
| Microwave | Refrigerator | Stove | |||
| Washer | Gas stove(s) | Window Coverings | |||
| Garage door opener | Central air conditioning | ||||





















