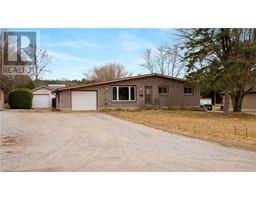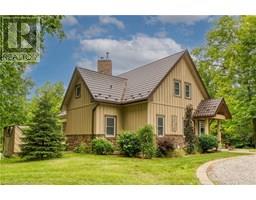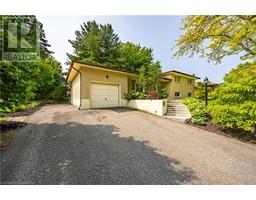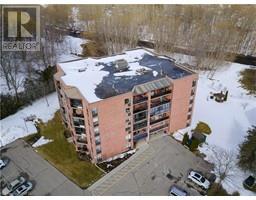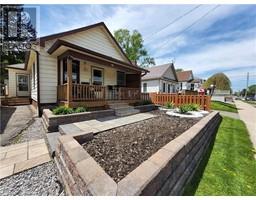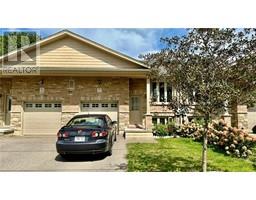7 MILLCROFT Drive Town of Simcoe, Simcoe, Ontario, CA
Address: 7 MILLCROFT Drive, Simcoe, Ontario
Summary Report Property
- MKT ID40714362
- Building TypeRow / Townhouse
- Property TypeSingle Family
- StatusBuy
- Added7 weeks ago
- Bedrooms4
- Bathrooms2
- Area2100 sq. ft.
- DirectionNo Data
- Added On30 May 2025
Property Overview
Beautifully Maintained South-Facing Freehold Bungalow/Townhome in Simcoe is linked only by the garage, offering enhanced privacy. This move in ready home offers 2 + 2 Bedrooms and 2 Bathrooms, providing an abundance of family -friendly living space.The main floor features an open- concept layout with a Kitchen, Dining room & Living room enhanced by hardwood floors and a large bright radius front window. The eat-in Kitchen includes a walkout to a spacious deck and backyard, perfect for outdoor living. Completing the main level are two Bedrooms and a 4pc Bathroom and convenient Garage access. The cozy, fully finished Basement offers even more living space with a large Family room, two generously sized Bedrooms, a modern 3pc Bathroom with glass shower, and a separate finished Laundry room. The Furnace room also houses a Water Softener and Filteration System and ample storage space. Backyard access also thru garage.Ideally located near Schools, Parks and Shopping, this home blends comfort, style, and convenience. MAKE THIS YOUR NEW HOME ! (id:51532)
Tags
| Property Summary |
|---|
| Building |
|---|
| Land |
|---|
| Level | Rooms | Dimensions |
|---|---|---|
| Lower level | Utility room | 10'5'' x 8'11'' |
| Laundry room | 8'11'' x 5'8'' | |
| 3pc Bathroom | 7'6'' x 6'11'' | |
| Bedroom | 13'3'' x 10'6'' | |
| Bedroom | 17'5'' x 9'6'' | |
| Family room | 20'2'' x 12'5'' | |
| Main level | 4pc Bathroom | 5'2'' x 5'0'' |
| Bedroom | 9'5'' x 9'1'' | |
| Primary Bedroom | 13'1'' x 11'5'' | |
| Kitchen | 20'8'' x 9'0'' | |
| Dining room | 12'6'' x 10'11'' | |
| Living room | 19'8'' x 10'8'' |
| Features | |||||
|---|---|---|---|---|---|
| Southern exposure | Paved driveway | Sump Pump | |||
| Attached Garage | Water softener | Water purifier | |||
| Central air conditioning | |||||









































