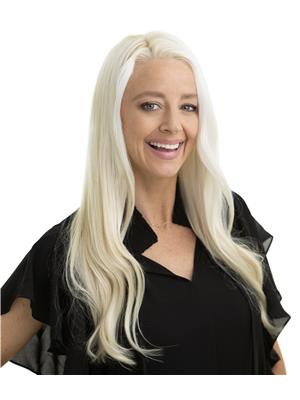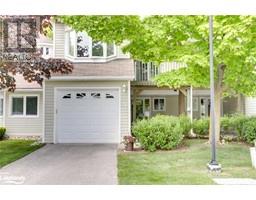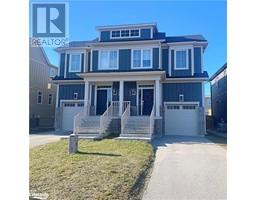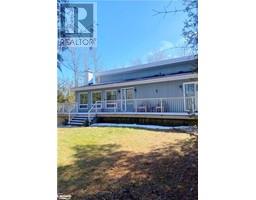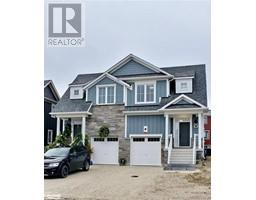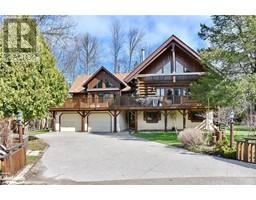104 INGLIS DRIVE Drive Grey Highlands, Singhampton, Ontario, CA
Address: 104 INGLIS DRIVE Drive, Singhampton, Ontario
Summary Report Property
- MKT ID40602806
- Building TypeHouse
- Property TypeSingle Family
- StatusRent
- Added1 weeks ago
- Bedrooms5
- Bathrooms3
- AreaNo Data sq. ft.
- DirectionNo Data
- Added On18 Jun 2024
Property Overview
Escape to the tranquility of the countryside with this exquisite rural bungalow available for Annual Lease! Nestled amidst lush greenery, this stunning property offers the perfect blend of luxury and natural beauty. Located in the town of Singhampton just 30 minutes south of Collingwood and 1.5 hours north of Toronto, it is in a great location for skiers and outdoor enthusiasts alike! This stone Bungalow with a front veranda offers beautiful views continuing around back, the deck off the kitchen invites you to BBQ, along with a hot tub provides the perfect place to unwind! Come inside to a gorgeous kitchen featuring custom cabinetry, stainless steel appliances and an island with bar stool seating along with open-concept dining room. The open concept living room features vaulted ceilings and a flat screen TV. The main level has 3 bedrooms one being the primary with a 4 piece en-suite bathroom and an additional 4 piece bath is on the main floor. Main Floor Laundry and mud room takes you to the attached garage with inside access where you will find a gym! Make your way to the lower level with a wood-burning brick fireplace, games table, and a foosball table! A dry bar features a mini beverage fridge and built in cabinets for storage. Lower level consists of two more bedrooms and a 3 piece bathroom! This fully equipped, furnished home is 15 minutes to Devil's Glen Country Club, 20 minutes to Beaver Valley Ski Club, 20 minutes to the Osler Bluff Ski Club and 30 mins to Blue Mountain Village! In the summer, enjoy golfing at any of the close Golf Courses or hiking the beautiful trails of Pretty River Provincial Park or the famous Georgian Trail! Enjoy this beautiful property and peace and quiet of country living. (id:51532)
Tags
| Property Summary |
|---|
| Building |
|---|
| Land |
|---|
| Level | Rooms | Dimensions |
|---|---|---|
| Lower level | 3pc Bathroom | Measurements not available |
| Recreation room | 30'1'' x 21'7'' | |
| Bedroom | 11'5'' x 10'0'' | |
| Bedroom | 11'6'' x 9'5'' | |
| Main level | 4pc Bathroom | Measurements not available |
| Full bathroom | Measurements not available | |
| Bedroom | 10'0'' x 9'5'' | |
| Bedroom | 10'0'' x 10'2'' | |
| Primary Bedroom | 15'2'' x 12'0'' | |
| Kitchen/Dining room | 25'8'' x 21'1'' | |
| Living room | 15'0'' x 21'1'' |
| Features | |||||
|---|---|---|---|---|---|
| Attached Garage | Central Vacuum | Central air conditioning | |||



















