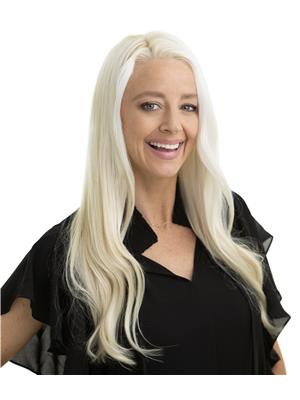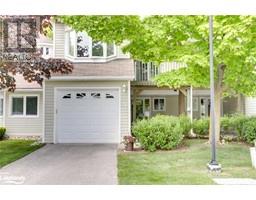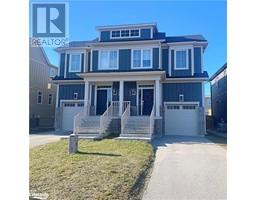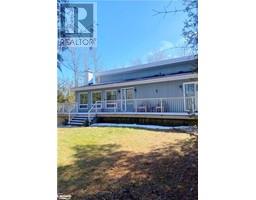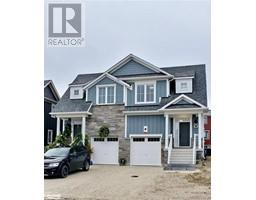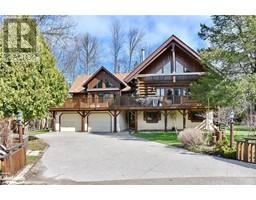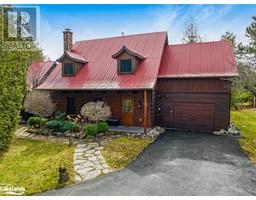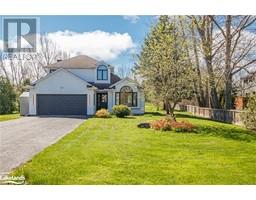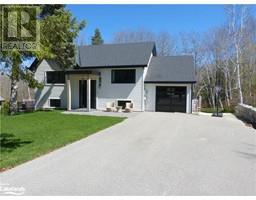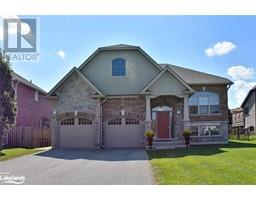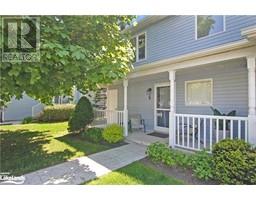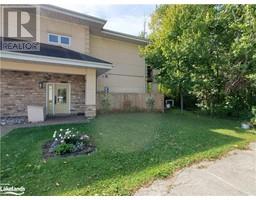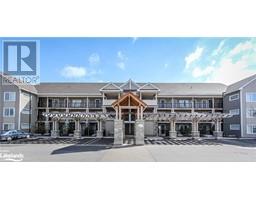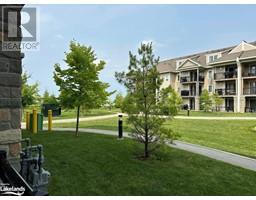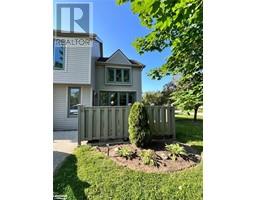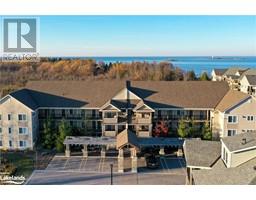470 OXBOW Crescent CW01-Collingwood, Collingwood, Ontario, CA
Address: 470 OXBOW Crescent, Collingwood, Ontario
Summary Report Property
- MKT ID40596854
- Building TypeApartment
- Property TypeSingle Family
- StatusRent
- Added1 weeks ago
- Bedrooms4
- Bathrooms2
- AreaNo Data sq. ft.
- DirectionNo Data
- Added On18 Jun 2024
Property Overview
Great Seasonal or Annual rental available in the Oxbow Homes community that backs onto beautiful views of the escarpment, surrounded by walking/riding trails and golf course. Enjoy your Spring/Summer/Fall/Winter in this gorgeous 4 season resort! Situated on a quiet street, this furnished & spacious end unit condo has a wonderful open plan kitchen and living area with huge vaulted ceilings. Walkout to a the sun-drenched back deck with stairs leading down to a large patio, amazing outdoor space! The main level has 3 good size bedrooms, bathroom and laundry. The second level has the open kitchen living dining with fireplace in the sitting room for your enjoyment on those colder evenings, perfect space for entertaining as well!! The third floor/loft space offers a huge primary suite with walk-in closet and ensuite, open to below. Living Waters Resort is located just west of downtown Collingwood, which has amazing shops and restaurants, Cranberry Golf Course is right around the corner, along with lovely beaches on Georgian Bay, and just a 10 min drive to Blue Mountain. Come live the 4 season lifestyle to it's fullest!! Seasonal rate $2,300/month (id:51532)
Tags
| Property Summary |
|---|
| Building |
|---|
| Land |
|---|
| Level | Rooms | Dimensions |
|---|---|---|
| Second level | Dining room | 9'4'' x 12'11'' |
| Kitchen | 8'5'' x 12'11'' | |
| Living room | 17'9'' x 19'2'' | |
| Third level | Full bathroom | Measurements not available |
| Primary Bedroom | 16'6'' x 12'4'' | |
| Main level | 4pc Bathroom | Measurements not available |
| Bedroom | 6'8'' x 11'5'' | |
| Bedroom | 11'0'' x 11'9'' | |
| Bedroom | 10'7'' x 11'5'' |
| Features | |||||
|---|---|---|---|---|---|
| Cul-de-sac | Balcony | Skylight | |||
| Wall unit | |||||



















































