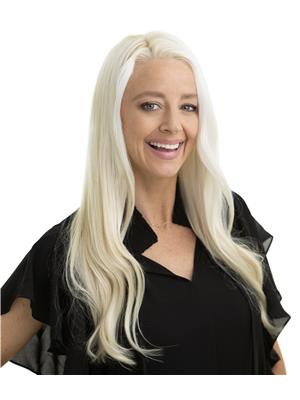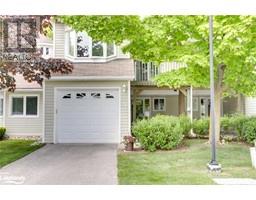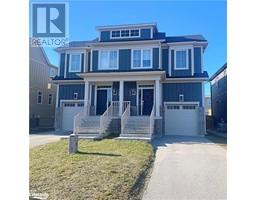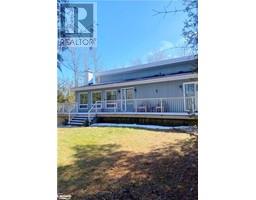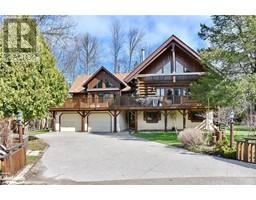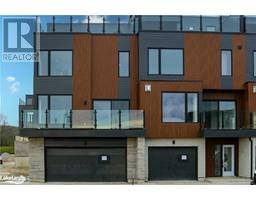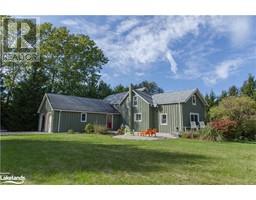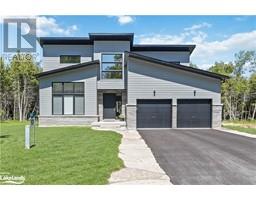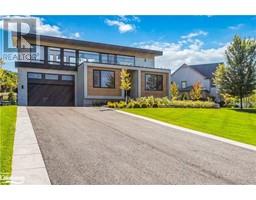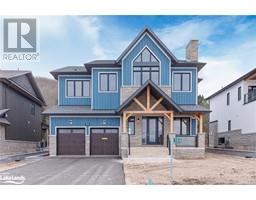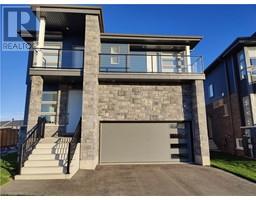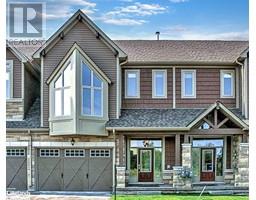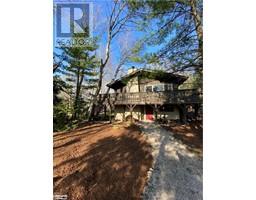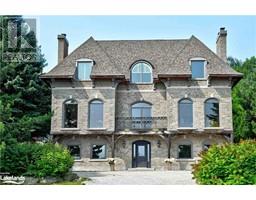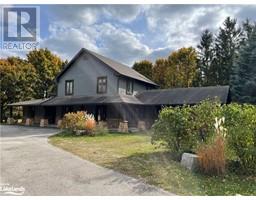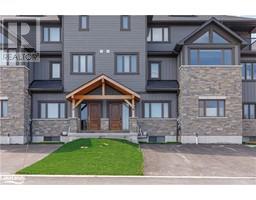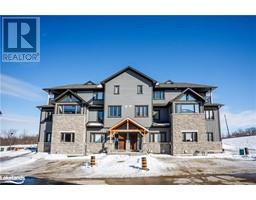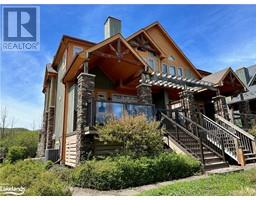155 COURTLAND Street Blue Mountains, The Blue Mountains, Ontario, CA
Address: 155 COURTLAND Street, The Blue Mountains, Ontario
Summary Report Property
- MKT ID40552081
- Building TypeHouse
- Property TypeSingle Family
- StatusRent
- Added1 weeks ago
- Bedrooms3
- Bathrooms3
- AreaNo Data sq. ft.
- DirectionNo Data
- Added On18 Jun 2024
Property Overview
Beautifully furnished turnkey Windfall semi-detached available for ANNUAL or SEASONAL lease! Walk to the picturesque Blue Mountain village in Spring, Summer, and Fall! This attractively equipped 3 beds, 2.5 baths is available immediately! This bright unit has tons of windows that let the light pour in. Nicely upgraded, stainless steel appliances, quartz kitchen counters, gas fireplace, second floor laundry. Step into the backyard through the sliding door and enjoy the views of hill. Lovely finishings throughout and beautifully decorated. Inside entry from large single car garage! This home is situated in a newer upscale development in walking distance to the village at Blue. Fabulous location, just 10 minutes to downtown Collingwood or Thornbury, 1 minute to the hills for hiking, with shops & restaurants,, and just 2km down the road from Northwinds Beach. Come enjoy what Southern Georgian Bay has to offer in every season! The Shed offers some fabulous all year round spa-like amenities for the Windfall community! Call for other rental term options. (id:51532)
Tags
| Property Summary |
|---|
| Building |
|---|
| Land |
|---|
| Level | Rooms | Dimensions |
|---|---|---|
| Second level | Bedroom | 12'6'' x 9'0'' |
| Laundry room | 5'9'' x 5'9'' | |
| 4pc Bathroom | Measurements not available | |
| Bedroom | 12'6'' x 9'0'' | |
| Full bathroom | Measurements not available | |
| Primary Bedroom | 14'9'' x 12'6'' | |
| Main level | 2pc Bathroom | Measurements not available |
| Great room | 22'3'' x 10'6'' | |
| Dining room | 8'6'' x 7'9'' | |
| Kitchen | 11'0'' x 8'6'' |
| Features | |||||
|---|---|---|---|---|---|
| Southern exposure | Visual exposure | Paved driveway | |||
| Recreational | Attached Garage | Dishwasher | |||
| Dryer | Microwave | Refrigerator | |||
| Stove | Washer | Hood Fan | |||
| Window Coverings | Central air conditioning | ||||


















































