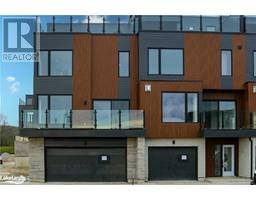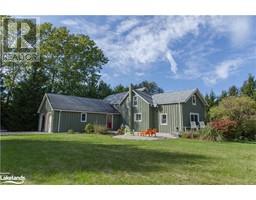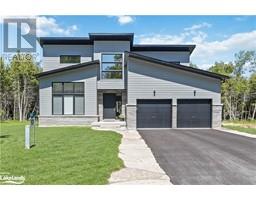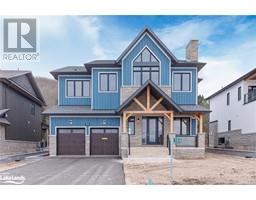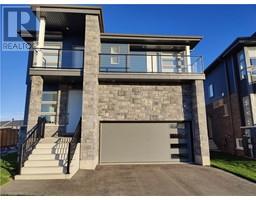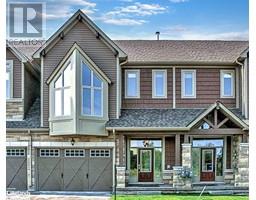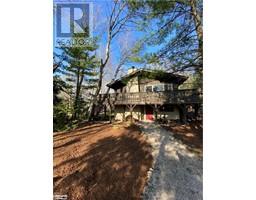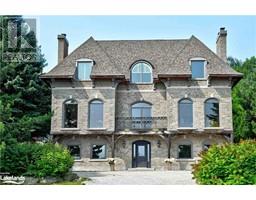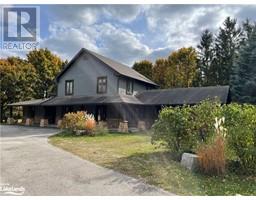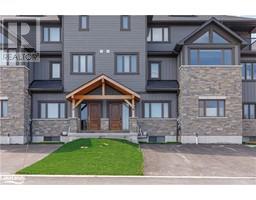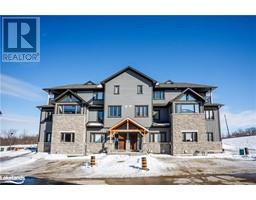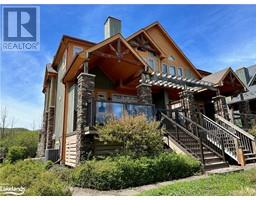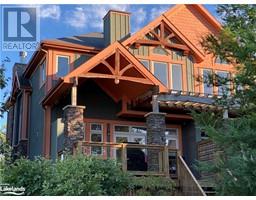106 GEORGE MCRAE Road Blue Mountains, The Blue Mountains, Ontario, CA
Address: 106 GEORGE MCRAE Road, The Blue Mountains, Ontario
5 Beds4 BathsNo Data sqftStatus: Rent Views : 626
Price
$13,500
Summary Report Property
- MKT ID40572784
- Building TypeHouse
- Property TypeSingle Family
- StatusRent
- Added2 weeks ago
- Bedrooms5
- Bathrooms4
- AreaNo Data sq. ft.
- DirectionNo Data
- Added On18 Jun 2024
Property Overview
Welcome to your executive seasonal sanctuary in the prestigious community of The Ridge Estates, offering unparalleled luxury and breathtaking views of Georgian Bay, the Escarpment, and the adjacent golf course. This custom-built masterpiece boasts 5 bedrooms, 4 bathrooms, a gym, and a secondary recreation room/office within its thoughtfully designed 4200 sq ft reverse floor plan. The main living space is a showcase of opulence, featuring an open concept layout, an impressive kitchen with a butler's pantry and dumbwaiter, a spacious dining area, and a living room with a stunning fireplace. A perfect escape with close proximity to Thornbury, Georgian Bay, and private golf clubs. Flexible lease term! (id:51532)
Tags
| Property Summary |
|---|
Property Type
Single Family
Building Type
House
Storeys
2
Square Footage
4064 sqft
Subdivision Name
Blue Mountains
Title
Freehold
Land Size
0.473 ac|under 1/2 acre
Built in
2021
Parking Type
Attached Garage
| Building |
|---|
Bedrooms
Above Grade
3
Below Grade
2
Bathrooms
Total
5
Partial
1
Interior Features
Appliances Included
Central Vacuum, Dishwasher, Dryer, Freezer, Oven - Built-In, Refrigerator, Washer, Range - Gas, Microwave Built-in, Window Coverings, Wine Fridge, Garage door opener, Hot Tub
Basement Type
Crawl space (Unfinished)
Building Features
Features
Paved driveway, Country residential, Automatic Garage Door Opener
Foundation Type
Poured Concrete
Style
Detached
Architecture Style
2 Level
Construction Material
Wood frame
Square Footage
4064 sqft
Fire Protection
Smoke Detectors, Alarm system
Heating & Cooling
Cooling
Central air conditioning
Heating Type
In Floor Heating, Forced air, Other, Radiant heat
Utilities
Utility Type
Cable(Available),Electricity(Available),Natural Gas(Available),Telephone(Available)
Utility Sewer
Municipal sewage system
Water
Municipal water
Exterior Features
Exterior Finish
Aluminum siding, Brick, Metal, Wood
Neighbourhood Features
Community Features
Quiet Area
Amenities Nearby
Beach, Golf Nearby, Shopping, Ski area
Parking
Parking Type
Attached Garage
Total Parking Spaces
8
| Land |
|---|
Other Property Information
Zoning Description
R1
| Level | Rooms | Dimensions |
|---|---|---|
| Second level | 2pc Bathroom | Measurements not available |
| Pantry | 9'3'' x 8'10'' | |
| Kitchen | 9'10'' x 13'5'' | |
| Dining room | 20'1'' x 19'10'' | |
| Living room | 20'6'' x 19'10'' | |
| Sunroom | 8'5'' x 12'2'' | |
| Lower level | Laundry room | 10'6'' x 5'3'' |
| 4pc Bathroom | Measurements not available | |
| Office | 16'11'' x 16'1'' | |
| Bedroom | 11'11'' x 13'9'' | |
| Bedroom | 14'3'' x 13'3'' | |
| Mud room | 13'11'' x 11'9'' | |
| Gym | 13'11'' x 10'9'' | |
| Main level | 5pc Bathroom | Measurements not available |
| Bedroom | 15'1'' x 11'8'' | |
| Bedroom | 14'10'' x 14'1'' | |
| Full bathroom | Measurements not available | |
| Primary Bedroom | 15'2'' x 14'1'' |
| Features | |||||
|---|---|---|---|---|---|
| Paved driveway | Country residential | Automatic Garage Door Opener | |||
| Attached Garage | Central Vacuum | Dishwasher | |||
| Dryer | Freezer | Oven - Built-In | |||
| Refrigerator | Washer | Range - Gas | |||
| Microwave Built-in | Window Coverings | Wine Fridge | |||
| Garage door opener | Hot Tub | Central air conditioning | |||













































