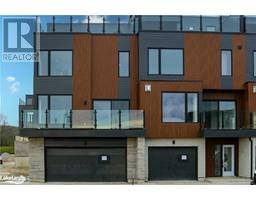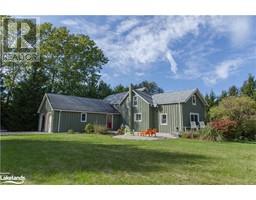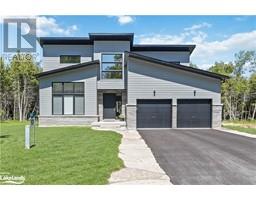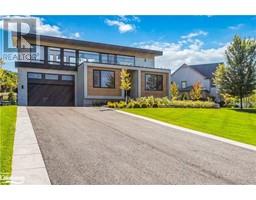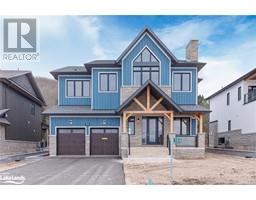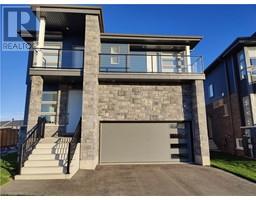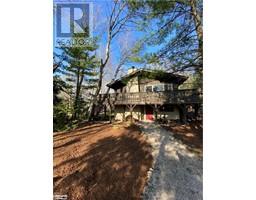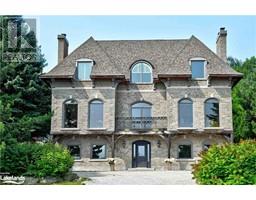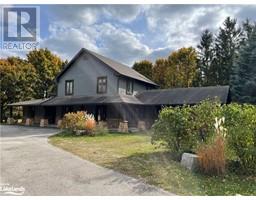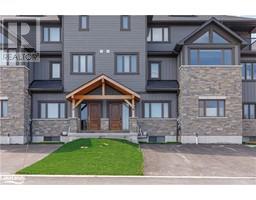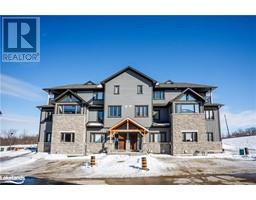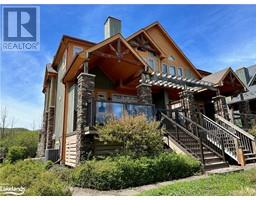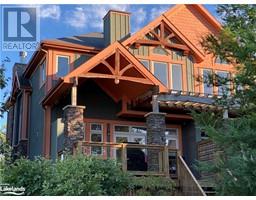104 DELPHI Lane Blue Mountains, The Blue Mountains, Ontario, CA
Address: 104 DELPHI Lane, The Blue Mountains, Ontario
4 Beds4 BathsNo Data sqftStatus: Rent Views : 361
Price
$2,700
Summary Report Property
- MKT ID40589524
- Building TypeRow / Townhouse
- Property TypeSingle Family
- StatusRent
- Added2 weeks ago
- Bedrooms4
- Bathrooms4
- AreaNo Data sq. ft.
- DirectionNo Data
- Added On18 Jun 2024
Property Overview
Available now to November 30 with flexible possession and term. Steps to a private beach on Georgian Bay from the front, mountain views from the back deck! Conveniently situated between Collingwood and Thornbury for easy access to all the attractions of this 4 season playground! Just minutes from the area's ski clubs, the village at Blue Mountain and the beaches of Georgian Bay. This 4 bedroom, 4 bath chalet style townhome boasts top of the line upgrades, including built in ipad and speakers. Cathedral ceilings great room, wood stove in the open concept living room, walk out to the deck for inspiring mountain views! Utilities extra. This is a must-see gem! (id:51532)
Tags
| Property Summary |
|---|
Property Type
Single Family
Building Type
Row / Townhouse
Storeys
2
Square Footage
2500 sqft
Subdivision Name
Blue Mountains
Title
Freehold
Land Size
under 1/2 acre
Built in
2014
Parking Type
Attached Garage
| Building |
|---|
Bedrooms
Above Grade
2
Below Grade
2
Bathrooms
Total
4
Partial
1
Interior Features
Appliances Included
Central Vacuum, Dishwasher, Dryer, Microwave, Refrigerator, Stove, Washer, Microwave Built-in, Hood Fan, Window Coverings, Garage door opener
Basement Type
Full (Finished)
Building Features
Features
Paved driveway, Country residential, Automatic Garage Door Opener
Style
Attached
Architecture Style
2 Level
Square Footage
2500 sqft
Fire Protection
Smoke Detectors
Heating & Cooling
Cooling
Central air conditioning
Heating Type
Forced air
Utilities
Utility Type
Electricity(Available),Natural Gas(Available),Telephone(Available)
Water
Municipal water
Exterior Features
Exterior Finish
Vinyl siding
Maintenance or Condo Information
Maintenance Fees Include
Electricity
Parking
Parking Type
Attached Garage
Total Parking Spaces
2
| Land |
|---|
Other Property Information
Zoning Description
R1
| Level | Rooms | Dimensions |
|---|---|---|
| Second level | 4pc Bathroom | Measurements not available |
| Bedroom | 12'0'' x 10'5'' | |
| Full bathroom | Measurements not available | |
| Primary Bedroom | 15'0'' x 14'0'' | |
| Lower level | Laundry room | 5' x 5' |
| 3pc Bathroom | Measurements not available | |
| Bedroom | 10'0'' x 8'5'' | |
| Bedroom | 10'0'' x 9'0'' | |
| Main level | Family room | 19'0'' x 12'0'' |
| 2pc Bathroom | Measurements not available | |
| Kitchen | 14'0'' x 11'0'' | |
| Great room | 25' x 12' |
| Features | |||||
|---|---|---|---|---|---|
| Paved driveway | Country residential | Automatic Garage Door Opener | |||
| Attached Garage | Central Vacuum | Dishwasher | |||
| Dryer | Microwave | Refrigerator | |||
| Stove | Washer | Microwave Built-in | |||
| Hood Fan | Window Coverings | Garage door opener | |||
| Central air conditioning | |||||


































