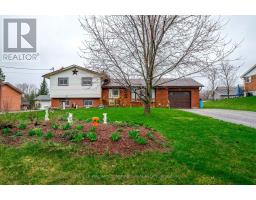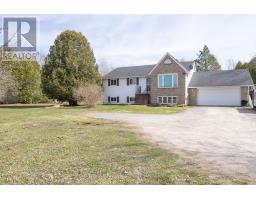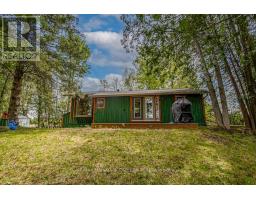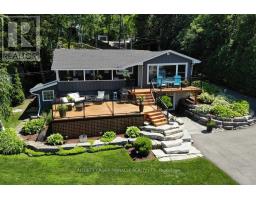1201 NUFOREST DRIVE, Smith-Ennismore-Lakefield, Ontario, CA
Address: 1201 NUFOREST DRIVE, Smith-Ennismore-Lakefield, Ontario
Summary Report Property
- MKT IDX8182288
- Building TypeHouse
- Property TypeSingle Family
- StatusBuy
- Added13 weeks ago
- Bedrooms5
- Bathrooms3
- Area0 sq. ft.
- DirectionNo Data
- Added On21 Aug 2024
Property Overview
Discover waterfront living on Chemong Lake! This unique 5-bed, 3-bath bungalow boasts 3200 sq ft of comfort in a desirable quiet area. Enjoy having everything on one level with no steps to contend with. Ample parking for you and your guests plus an oversized double car garage. The level lot offers 103 ft of excellent waterfront for swimming and allowing you to enjoy miles of lock free boating on the Trent Severn Waterway. Both the kitchen & ensuite bath have in-floor heating, main living area has bamboo flooring & stone fireplace with gas insert. Relax in the hot tub, sauna & various outdoor seating areas. On good municipal roads only minutes to Bridgenorth, 20 mins to Peterborough. Embrace the waterfront lifestyle with convenience and charm! (id:51532)
Tags
| Property Summary |
|---|
| Building |
|---|
| Land |
|---|
| Level | Rooms | Dimensions |
|---|---|---|
| Main level | Living room | 6.69 m x 5.72 m |
| Bathroom | 3.87 m x 1.66 m | |
| Bathroom | 2.26 m x 1.34 m | |
| Dining room | 5.77 m x 3.28 m | |
| Kitchen | 4.82 m x 3.43 m | |
| Primary Bedroom | 7.7 m x 4.89 m | |
| Bedroom 2 | 3.97 m x 3.52 m | |
| Bedroom 3 | 5.03 m x 3.07 m | |
| Bedroom 4 | 4.42 m x 2.8 m | |
| Bedroom 5 | 4.25 m x 3.58 m | |
| Family room | 5.66 m x 4.5 m | |
| Utility room | 4.41 m x 3.95 m |
| Features | |||||
|---|---|---|---|---|---|
| Carpet Free | Guest Suite | Sauna | |||
| Attached Garage | Garage door opener remote(s) | Water softener | |||
| Water Treatment | Dryer | Garage door opener | |||
| Hot Tub | Microwave | Refrigerator | |||
| Stove | Washer | Window Coverings | |||
| Central air conditioning | |||||




























































