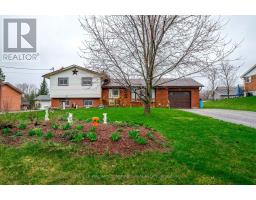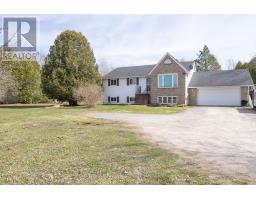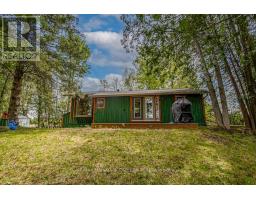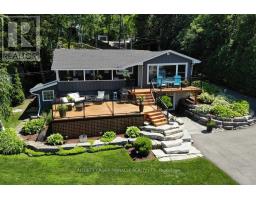465 CAUSEWAY VIEW ROAD, Smith-Ennismore-Lakefield, Ontario, CA
Address: 465 CAUSEWAY VIEW ROAD, Smith-Ennismore-Lakefield, Ontario
Summary Report Property
- MKT IDX9267222
- Building TypeHouse
- Property TypeSingle Family
- StatusBuy
- Added8 weeks ago
- Bedrooms3
- Bathrooms2
- Area0 sq. ft.
- DirectionNo Data
- Added On23 Aug 2024
Property Overview
Two-story waterfront home on Chemong Lake offering 55 feet of clean shoreline, perfect for enjoying lake life. Spanning over 1,600 square feet, the two-storey home features three bedrooms and two bathrooms. The main floor includes a spacious living room with a natural gas fireplace, providing cozy views of the lake, alongside a large kitchen and a separate dining room ideal for family gatherings. Upstairs, the primary bedroom opens to a private deck overlooking the water, while two additional bedrooms and an office offer plenty of space for family or guests. Additional amenities include a carport & parking for five vehicles, a garden shed, and year-round road access. The property is serviced by a private well, septic system, and natural gas heating with central air, offering lakeside living with convenient access to schools and other amenities. (id:51532)
Tags
| Property Summary |
|---|
| Building |
|---|
| Land |
|---|
| Level | Rooms | Dimensions |
|---|---|---|
| Second level | Primary Bedroom | 6.65 m x 3.64 m |
| Bedroom | 4.51 m x 3.39 m | |
| Bedroom 2 | 4.18 m x 2.49 m | |
| Bathroom | 3.11 m x 1.37 m | |
| Office | 1.93 m x 1.76 m | |
| Main level | Living room | 6.65 m x 3.64 m |
| Bathroom | 2.03 m x 1.22 m | |
| Kitchen | 5.07 m x 5 m | |
| Dining room | 2.68 m x 5.92 m | |
| Foyer | 3.18 m x 1.86 m | |
| Laundry room | 0.8 m x 1.86 m |
| Features | |||||
|---|---|---|---|---|---|
| Irregular lot size | Country residential | Carport | |||
| Dryer | Refrigerator | Stove | |||
| Washer | Window Coverings | Central air conditioning | |||
| Fireplace(s) | |||||




























































