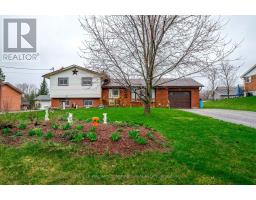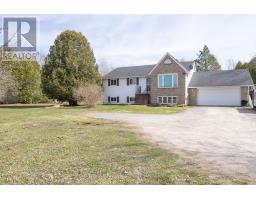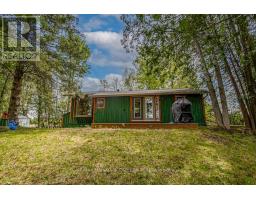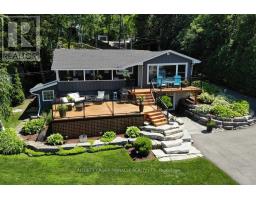1436 YANKEE LINE, Smith-Ennismore-Lakefield, Ontario, CA
Address: 1436 YANKEE LINE, Smith-Ennismore-Lakefield, Ontario
Summary Report Property
- MKT IDX9235177
- Building TypeHouse
- Property TypeSingle Family
- StatusBuy
- Added14 weeks ago
- Bedrooms4
- Bathrooms1
- Area0 sq. ft.
- DirectionNo Data
- Added On12 Aug 2024
Property Overview
This charming brick bungalow is located in a highly sought-after area. Perfectly situated on a country sized lot with picturesque views of Chemong Lake right from your home. This property features an elegant interlock driveway and is ideally located for those who are looking for both convenience and recreation. Enjoy the beauty of the lake just a stone's throw away. Whether youre an avid fisherman, boater, or water sports enthusiast, the proximity to Chemong Lake offers endless opportunities for outdoor activities. Conveniently close to a public boat launch, making lake access effortless for boating and fishing adventures. For golf enthusiasts, The Quarry Golf Club is just minutes away, providing a top-notch golfing experience amidst stunning landscapes. Enjoy the benefits of a vibrant, family-friendly neighbourhood with all the conveniences you need nearby. Close to shopping, restaurants, a recreation centre, beaches, and trails, ensuring there's something for everyone. Twenty minutes to downtown Peterborough and one hour and fifteen minutes to the GTA. (id:51532)
Tags
| Property Summary |
|---|
| Building |
|---|
| Land |
|---|
| Level | Rooms | Dimensions |
|---|---|---|
| Lower level | Utility room | 6.46 m x 3.57 m |
| Recreational, Games room | 6.03 m x 4.12 m | |
| Games room | 6.46 m x 4.12 m | |
| Bedroom 3 | 4.42 m x 3 m | |
| Main level | Living room | 8.53 m x 4.12 m |
| Kitchen | 3.62 m x 3.57 m | |
| Dining room | 1.74 m x 2.47 m | |
| Primary Bedroom | 3.91 m x 3.57 m | |
| Bedroom | 2.5 m x 3.57 m | |
| Bedroom 2 | 3.88 m x 3.01 m | |
| Bathroom | 2.85 m x 1.46 m |
| Features | |||||
|---|---|---|---|---|---|
| Attached Garage | Dryer | Microwave | |||
| Refrigerator | Stove | Central air conditioning | |||




























































