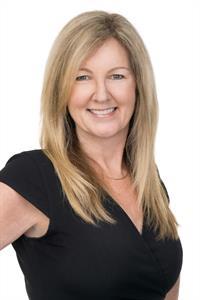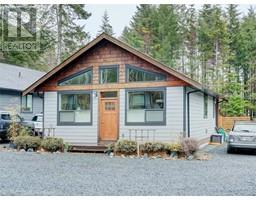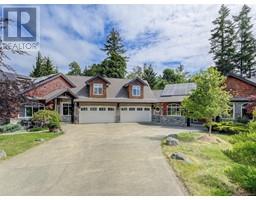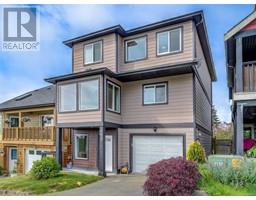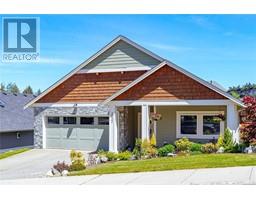116 6800 Grant Rd W Clearbrook Estates, Sooke, British Columbia, CA
Address: 116 6800 Grant Rd W, Sooke, British Columbia
Summary Report Property
- MKT ID966447
- Building TypeRow / Townhouse
- Property TypeSingle Family
- StatusBuy
- Added2 weeks ago
- Bedrooms2
- Bathrooms2
- Area952 sq. ft.
- DirectionNo Data
- Added On16 Jun 2024
Property Overview
Duplex style RANCHER Townhome, built in 2018 with soaring 10 foot ceilings and a sunny private backyard. Plenty of space to entertain in the this open concept home. Like new, immaculate, freshly painted and ready for your family to make it your own. Quartz counter tops, SS appliances,(new dishwasher) soaker tub, upgraded white kitchen. Situated in one of the friendliest neighbourhoods in Sooke. Come see for yourself how it's both family friendly and a downsizers dream street. No through road allows for chalk drawings and scooter fun as kids play and parents enjoy the freedom of knowing the neighbours look out for each other. A great mix with retirees too, who enjoy the peace and quiet of this small enclave of homes. Well run, small strata of only 24 units with low monthly strata fees. Imagine grabbing a coffee at the Stick in the Mud and its only a 10 minute walk down to ocean from your home. Many parks, trails and shopping close by too. If you don't live in Sooke already, you should come and see what this friendly town has to offer. Oh, and did I mention, 3 PARKING SPOTS (1 garage + 2 assigned to unit) and 3 DOGS (2 any size)! Woof! (id:51532)
Tags
| Property Summary |
|---|
| Building |
|---|
| Land |
|---|
| Level | Rooms | Dimensions |
|---|---|---|
| Main level | Bedroom | 10'9 x 9'3 |
| Ensuite | 4-Piece | |
| Bathroom | 4-Piece | |
| Primary Bedroom | Measurements not available x 11 ft | |
| Kitchen | 12'11 x 8'7 | |
| Dining room | 12'11 x 9'10 | |
| Living room | 12'11 x 14'0 | |
| Entrance | 7'10 x 15'5 |
| Features | |||||
|---|---|---|---|---|---|
| Central location | Cul-de-sac | Southern exposure | |||
| Other | Marine Oriented | None | |||













































