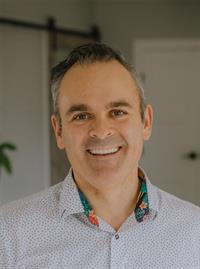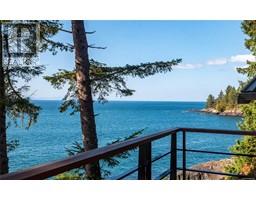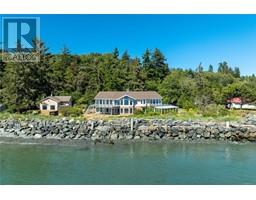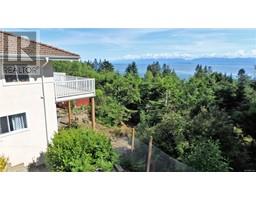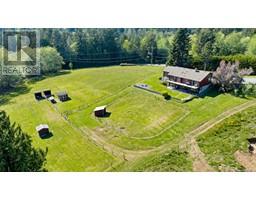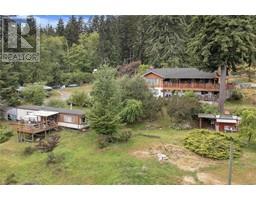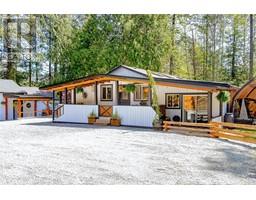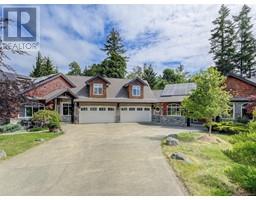1803 Lifehouse Crt Whiffin Spit, Sooke, British Columbia, CA
Address: 1803 Lifehouse Crt, Sooke, British Columbia
Summary Report Property
- MKT ID994920
- Building TypeHouse
- Property TypeSingle Family
- StatusBuy
- Added1 weeks ago
- Bedrooms4
- Bathrooms4
- Area2524 sq. ft.
- DirectionNo Data
- Added On10 Apr 2025
Property Overview
Dare to compare, this is the one you've been waiting for - just move in and enjoy! BEAUTIFUL, like-new, fee simple (not strata) home w/suite at a GREAT price. Don't delay! 2019-built 4 bed, 4 bath 2524 sq ft in beautiful Sooke - just a short walk to the ocean, parks, restaurants, shopping, and more! As you enter, you'll see that this home has more to offer than others in its price range! High end laminate flooring throughout, and beautiful cabinetry and quartz counters in the kitchen and bathrooms. 9 foot ceilings on the lower level and an open living/dining/kitchen make this home feel huge. Large windows for lots of light. Delightful kitchen with huge island, pantry, and gas stove. Cozy gas fp and energy-efficient heat pump for comfort all year round. Rear door to covered patio and fenced easy-care yard. Upstairs features 3 large bedrooms incl primary w/ ensuite w/heated tile floors, walk-in-closet. 616 sq ft 1 bedroom income suite above the huge double garage. On-demand hot water, and central vac too! (id:51532)
Tags
| Property Summary |
|---|
| Building |
|---|
| Level | Rooms | Dimensions |
|---|---|---|
| Second level | Bedroom | 11 ft x 10 ft |
| Bedroom | 11 ft x 10 ft | |
| Primary Bedroom | 15 ft x 12 ft | |
| Ensuite | 3-Piece | |
| Laundry room | 6 ft x 5 ft | |
| Bathroom | 4-Piece | |
| Main level | Entrance | 8 ft x 5 ft |
| Bathroom | 2-Piece | |
| Living room | 18 ft x 19 ft | |
| Patio | 13 ft x 10 ft | |
| Dining room | 15 ft x 12 ft | |
| Kitchen | 11 ft x 13 ft | |
| Pantry | 8 ft x 5 ft | |
| Entrance | 5 ft x 4 ft | |
| Additional Accommodation | Bathroom | X |
| Primary Bedroom | 11 ft x 10 ft | |
| Kitchen | 9 ft x 13 ft | |
| Living room | 11 ft x 12 ft |
| Features | |||||
|---|---|---|---|---|---|
| Central location | Cul-de-sac | Level lot | |||
| Other | Marine Oriented | Wall unit | |||
| See Remarks | |||||











































