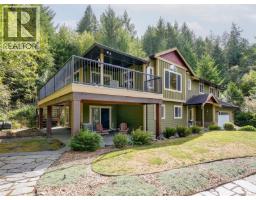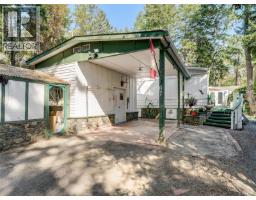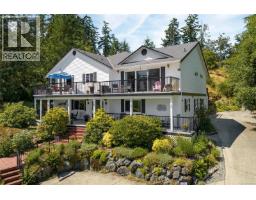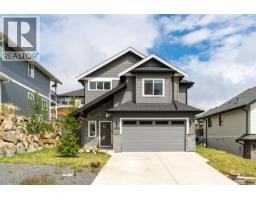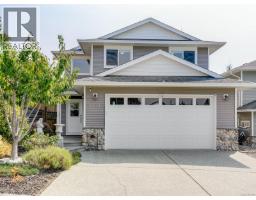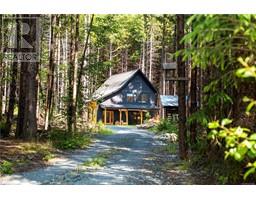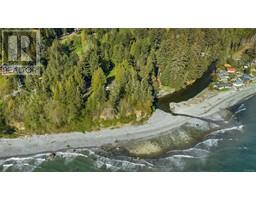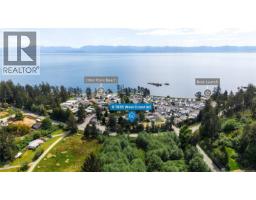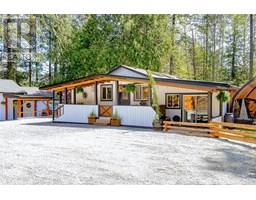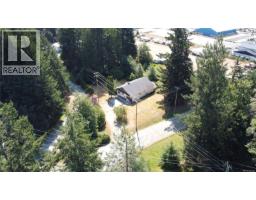2175 Maple Ave N John Muir, Sooke, British Columbia, CA
Address: 2175 Maple Ave N, Sooke, British Columbia
Summary Report Property
- MKT ID1002625
- Building TypeHouse
- Property TypeSingle Family
- StatusBuy
- Added15 weeks ago
- Bedrooms3
- Bathrooms2
- Area1805 sq. ft.
- DirectionNo Data
- Added On07 Jun 2025
Property Overview
Looking for space, privacy, and comfort - all on one level? This beautiful 1996-built rancher delivers it all, tucked away in a lovely, quiet neighbourhood. Offering 3 BED & 2 BATH, this home spans over 1,800 sq/ft of comfortable living space. Enjoy a charming oak kitchen w/an eating area, separate dining room, & large formal living room. Cozy family room features a brand-new gas FP & slider to the entertainment-sized deck. Primary is a showstopper - an expansive space w/its own deck access, large WIC w/built-ins & window, & stunning 5-piece spa-like ensuite. 2 more nicely sized rooms, 4-piece main bath, & separate laundry w/walk-through to the dbl garage complete the interior. The heated crawl is perfect for extra storage. Outside, you'll find loads of parking & space for a potential tiny home. The yard is truly a haven—dead flat, fully fenced, private, & landscaped on a 0.33-acre lot. Ideally located close to schools, trails, and just minutes to the town core - this home has it all! (id:51532)
Tags
| Property Summary |
|---|
| Building |
|---|
| Land |
|---|
| Level | Rooms | Dimensions |
|---|---|---|
| Main level | Family room | 13' x 11' |
| Kitchen | 12' x 9' | |
| Laundry room | 8' x 5' | |
| Bedroom | 10' x 10' | |
| Bathroom | 4-Piece | |
| Bedroom | 10' x 10' | |
| Primary Bedroom | 19' x 15' | |
| Ensuite | 5-Piece | |
| Dining room | 12' x 9' | |
| Living room | 15' x 13' | |
| Entrance | 12' x 6' |
| Features | |||||
|---|---|---|---|---|---|
| Central location | Level lot | Southern exposure | |||
| Partially cleared | Other | Rectangular | |||
| Air Conditioned | |||||




































