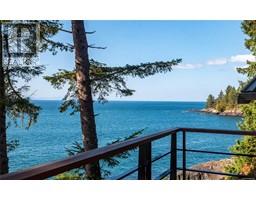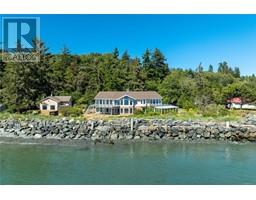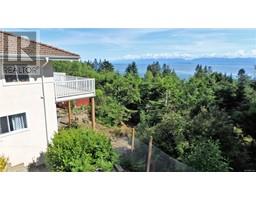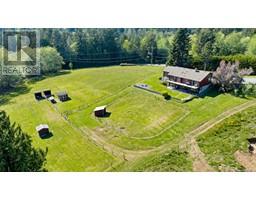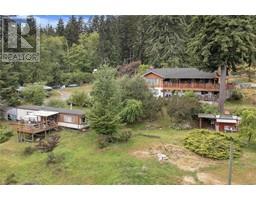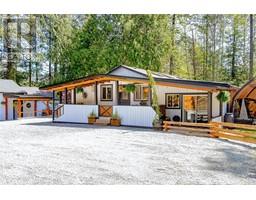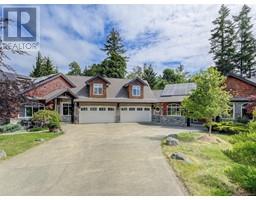2212 French Rd S Broomhill, Sooke, British Columbia, CA
Address: 2212 French Rd S, Sooke, British Columbia
Summary Report Property
- MKT ID987674
- Building TypeHouse
- Property TypeSingle Family
- StatusBuy
- Added9 weeks ago
- Bedrooms6
- Bathrooms4
- Area3883 sq. ft.
- DirectionNo Data
- Added On09 Feb 2025
Property Overview
Unbelievable Value For 0.66 Acre property in Sooke Core development area, Connected to Sewers ,2 Fully Detached Houses + room for more! Main House nearly 3000 sq ft completely rebuilt & added to in 2009,high quality throughout that must be seen, including 1300 sq ft suite. 2nd home 2022 Built Westcoast modern,1100 sq ft + garage, huge deck, vaulted ceilings,heat pump,quality built, 2 bed 2 bath, 2 level! Designed for easy set up as 2 Separate 1 bedroom Suites if desired. 2 Detached ''He and She'' fully drywalled & wired Studio Worksops. Zoning allows for another duplex to be built on back of property or 2 Duplexes with small variance. Buyer to check with City. There's Lots Of Room on this flat parcel For Kids To Play Or Subdivision into Separate parcels & add Strata Duplex(s). There's even distant Ocean Views, Fruit trees, Hot Tub and expansive deck and patios. Also a Detached Double Carport & Enough room outback on the beautiful lawn for putting! You will Appreciate The Value here!! (id:51532)
Tags
| Property Summary |
|---|
| Building |
|---|
| Level | Rooms | Dimensions |
|---|---|---|
| Lower level | Storage | 24 ft x 12 ft |
| Entrance | 3 ft x 3 ft | |
| Bathroom | 9 ft x 7 ft | |
| Laundry room | 9 ft x 9 ft | |
| Bedroom | 12' x 9' | |
| Primary Bedroom | 12 ft x 12 ft | |
| Kitchen | 12 ft x 9 ft | |
| Family room | 19 ft x 11 ft | |
| Living room | 18 ft x 13 ft | |
| Main level | Laundry room | 3 ft x 3 ft |
| Entrance | 7 ft x 4 ft | |
| Bathroom | 9 ft x 7 ft | |
| Bedroom | 12 ft x 9 ft | |
| Primary Bedroom | 13 ft x 11 ft | |
| Kitchen | 13 ft x 10 ft | |
| Dining room | 13 ft x 10 ft | |
| Living room | 23 ft x 21 ft | |
| Other | Studio | 10 ft x 14 ft |
| Workshop | 12 ft x 9 ft | |
| Patio | 11 ft x 5 ft | |
| Bathroom | 11 ft x 6 ft | |
| Bedroom | 12 ft x 11 ft | |
| Bathroom | 10 ft x 5 ft | |
| Primary Bedroom | 12 ft x 9 ft | |
| Kitchen | 10 ft x 8 ft | |
| Living room/Dining room | 18 ft x 11 ft |
| Features | |||||
|---|---|---|---|---|---|
| Central location | Curb & gutter | Level lot | |||
| Private setting | Southern exposure | Other | |||
| Rectangular | None | ||||

























































































