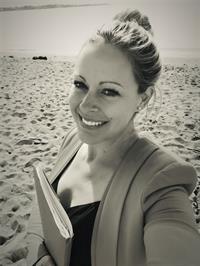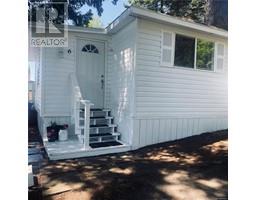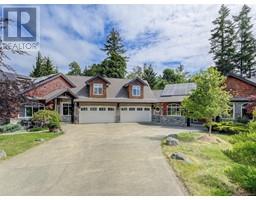2279 Evelyn Lane Woodland Creek, Sooke, British Columbia, CA
Address: 2279 Evelyn Lane, Sooke, British Columbia
Summary Report Property
- MKT ID981672
- Building TypeHouse
- Property TypeSingle Family
- StatusBuy
- Added7 weeks ago
- Bedrooms3
- Bathrooms3
- Area1669 sq. ft.
- DirectionNo Data
- Added On06 Dec 2024
Property Overview
This thoughtfully designed home located in the sought-after community of Woodland Creek offers exceptional value. Built by award-winning SC Smith Building Co. & featuring inspired interiors by Nygaard Design, this home seamlessly blends timeless architecture with modern finishes. Step inside to discover an inviting, bright kitchen with soft-close cabinetry, quartz countertops, a spacious pantry, & premium SS appliances – perfect for both everyday living and entertaining. The living room, with its contemporary linear fireplace, flows effortlessly into the dining area, creating a warm, open atmosphere. Throughout the home, modern lighting & high-end finishes enhance the space, while thoughtful touches like heated tile floors & energy-efficient ductless heat pumps ensure comfort year-round. Set on a quiet, no-through road, offering easy access to the nearby Park, as well as elementary & middle schools. Enjoy the convenience of being close to all the amenities Sooke has to offer. (id:51532)
Tags
| Property Summary |
|---|
| Building |
|---|
| Land |
|---|
| Level | Rooms | Dimensions |
|---|---|---|
| Second level | Laundry room | 6 ft x 5 ft |
| Bathroom | 4-Piece | |
| Bedroom | 10 ft x 11 ft | |
| Bedroom | 10 ft x 11 ft | |
| Ensuite | 3-Piece | |
| Bedroom | 13 ft x 17 ft | |
| Main level | Bathroom | 2-Piece |
| Living room | 13 ft x 18 ft | |
| Dining room | 10 ft x 12 ft | |
| Kitchen | 10 ft x 10 ft |
| Features | |||||
|---|---|---|---|---|---|
| Central location | Cul-de-sac | Level lot | |||
| Southern exposure | Other | Rectangular | |||
| Air Conditioned | Wall unit | ||||



































































