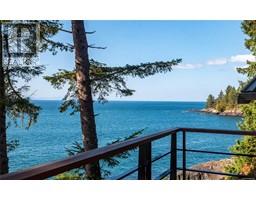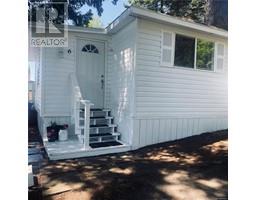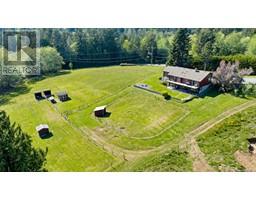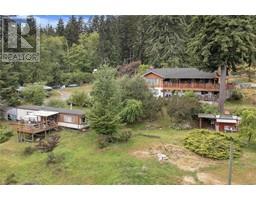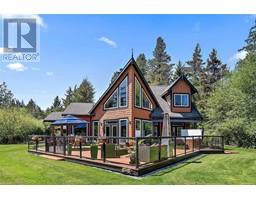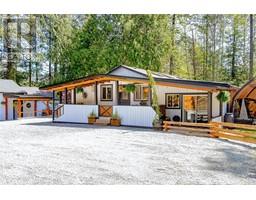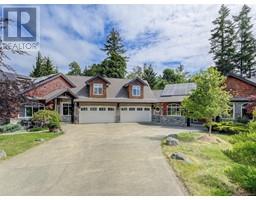8750 West Coast Rd West Coast Rd, Sooke, British Columbia, CA
Address: 8750 West Coast Rd, Sooke, British Columbia
Summary Report Property
- MKT ID983706
- Building TypeHouse
- Property TypeSingle Family
- StatusBuy
- Added4 weeks ago
- Bedrooms4
- Bathrooms4
- Area2931 sq. ft.
- DirectionNo Data
- Added On06 Feb 2025
Property Overview
OCEAN AND MOUNTAIN VIEWS & MULTI-GENERATIONAL LIVING WITH REVENUE POTENTIAL! The possibilities are endless…and the breathtaking OCEAN AND MOUNTAIN VIEWS are the icing on the cake. This incredible 12 acre SEMI-WATERFRONT property features a beautiful chalet style, 2931 SF, 4 bedroom home with potential for a self contained one bedroom suite, a 220 Volt Workshop, cabin for employees, 2 barns, multiple outbuildings, a chicken coop, fenced acreages for livestock and a well with an excellent flow rate. Full southerly exposure, gently sloping topography and healthy soil composition promotes an abundance of agriculture growth potential. 1/2 acre mature apple orchard and 1 acre mature berry pasture. Veggie patch, fully deer proof fencing 1/4 acre garden with greenhouse. Perfectly situated for running a small business or farm a stand - located en-route to popular West Coast destinations, it attracts both tourists and local residents. Property in ALR with ‘Farm Status’ and likely can build Second Dwelling residence (buyer to verify) Zoned ‘Agriculture’ for Commercial use (buyer to verify) This rare opportunity is just 10 KM from Sooke, Gordon’s Beach across the street and invites you to use your imagination and create something extraordinary for this beautiful property. Roof 2015. Request extensive Feature Sheet for more information. (id:51532)
Tags
| Property Summary |
|---|
| Building |
|---|
| Level | Rooms | Dimensions |
|---|---|---|
| Second level | Balcony | 4' x 8' |
| Ensuite | 3-Piece | |
| Primary Bedroom | 25' x 15' | |
| Lower level | Patio | 14' x 30' |
| Other | 15' x 9' | |
| Laundry room | 13' x 9' | |
| Bathroom | 4-Piece | |
| Bedroom | 12' x 11' | |
| Eating area | 6' x 11' | |
| Kitchen | 11' x 7' | |
| Living room | 12' x 11' | |
| Entrance | 17' x 10' | |
| Main level | Bedroom | 9' x 13' |
| Bedroom | 10' x 13' | |
| Bathroom | 4-Piece | |
| Kitchen | 14' x 13' | |
| Dining room | 11' x 10' | |
| Living room | 13' x 27' | |
| Other | Other | 8' x 5' |
| Studio | 9' x 9' | |
| Storage | 8' x 20' | |
| Storage | 10' x 20' | |
| Storage | 9' x 9' | |
| Storage | 15' x 23' | |
| Other | 8' x 12' | |
| Other | 22' x 11' | |
| Other | 12' x 18' | |
| Other | 22' x 11' | |
| Auxiliary Building | Other | 11' x 9' |
| Bathroom | 7' x 5' | |
| Kitchen | 5' x 6' | |
| Living room | 11' x 8' |
| Features | |||||
|---|---|---|---|---|---|
| Acreage | Private setting | Southern exposure | |||
| Wooded area | Other | Open | |||
| None | |||||




























































