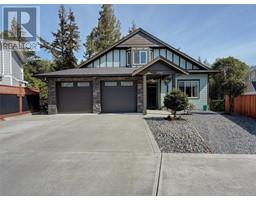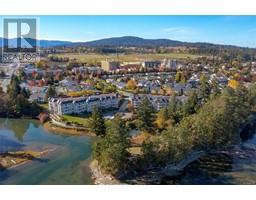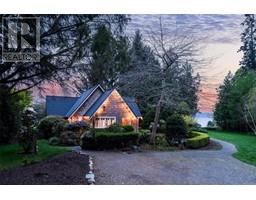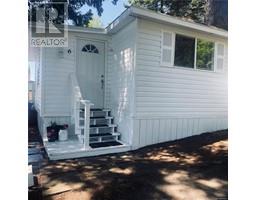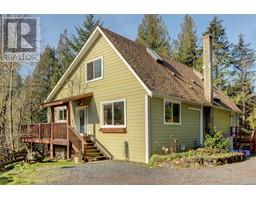2363 Sunriver Pl Sunriver, Sooke, British Columbia, CA
Address: 2363 Sunriver Pl, Sooke, British Columbia
Summary Report Property
- MKT ID969457
- Building TypeHouse
- Property TypeSingle Family
- StatusBuy
- Added18 weeks ago
- Bedrooms3
- Bathrooms3
- Area2093 sq. ft.
- DirectionNo Data
- Added On15 Jul 2024
Property Overview
Sunriver Sweetheart! Charming original Sunriver show home located in premier cul-de-sac location! From the moment you arrive, this meticulously maintained home tugs at your heartstrings! Curb appeal+ with landscaped gardens, ample parking & covered front porch. Tiled entry w/den leads to open layout offering bright & airy living room w/vaulted ceiling & feature FP w/tile surround. In-line dining w/French doors to sprawling covered deck & yard access, ideal for entertaining! Shaker kitchen includes pantry & loads of cabinetry. Engineered hardwood floors & designer paint throughout main. Upstairs offers 3 generously sized BR, 4-pce main BA, & family room loft. Spacious primary w/WIC & 5-pce spa-like ensuite. Beautifully landscaped & fenced property complete w/mature plants, lush lawn, gardens, fruit trees & garden shed. Convenient mudroom & dbl garage for storage. A quiet & safe location minutes to hiking, fishing, recreation & the bus route. A delight to show & a pleasure to call home! (id:51532)
Tags
| Property Summary |
|---|
| Building |
|---|
| Land |
|---|
| Level | Rooms | Dimensions |
|---|---|---|
| Second level | Ensuite | 5-Piece |
| Primary Bedroom | 17' x 15' | |
| Bathroom | 4-Piece | |
| Bedroom | 10' x 10' | |
| Bedroom | 10' x 10' | |
| Family room | 13' x 11' | |
| Main level | Storage | 11' x 7' |
| Porch | 13' x 8' | |
| Laundry room | 5' x 4' | |
| Bathroom | 2-Piece | |
| Mud room | 9' x 5' | |
| Pantry | 4' x 4' | |
| Kitchen | 12' x 11' | |
| Entrance | 9' x 4' | |
| Den | 11' x 8' | |
| Dining room | 12' x 9' | |
| Living room | 17' x 15' |
| Features | |||||
|---|---|---|---|---|---|
| Cul-de-sac | Level lot | Park setting | |||
| Southern exposure | Other | Pie | |||
| None | |||||












































