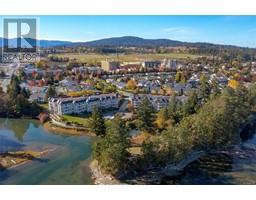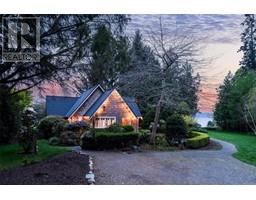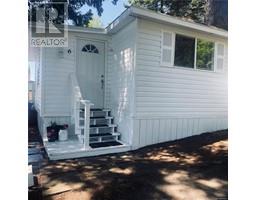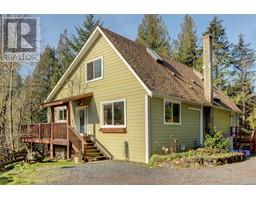2541 West Trail Crt Broomhill, Sooke, British Columbia, CA
Address: 2541 West Trail Crt, Sooke, British Columbia
Summary Report Property
- MKT ID964260
- Building TypeHouse
- Property TypeSingle Family
- StatusBuy
- Added14 weeks ago
- Bedrooms6
- Bathrooms4
- Area3448 sq. ft.
- DirectionNo Data
- Added On14 Aug 2024
Property Overview
Highly Coveted West Ridge Trails CUSTOM! Built in 2020, this contemporary custom home features over 3,400sf of sleek & modern living space INCLUDING a 2BR/1BA lower level suite + a dbl garage & loads of parking This one has it all! Ground level main features open-concept floorplan w/over-height & vaulted ceilings. Gourmet kitchen w/gas range & in-line dining area w/access to covered deck w/2xBBQ box, VIEWS & immaculate lawn space. Sprawling living w/stand alone gas FP & media nook. Stunning primary w/expansive 4-pce ensuite & dreamlike walk-in shower w/dual rain heads. Full laundry, dbl garage & 2nd BR complete the main. Up, find 2 addtl BR & 4-pce bath! Down, find bonus rec-room, home gym/media room. The legal, walk-out basement 980sq.ft suite w/ concrete sound proofing. Fully serviced 560 sq.ft. concrete workshop is the at-home hobbyist's dream! Fenced yard wired for hot-tub backs onto parkland & mature greenery. City water plus a 1500 cistern for irrigation. Priced at 1,149,900 (id:51532)
Tags
| Property Summary |
|---|
| Building |
|---|
| Land |
|---|
| Level | Rooms | Dimensions |
|---|---|---|
| Second level | Bedroom | 13' x 12' |
| Bedroom | 12' x 12' | |
| Bathroom | 4-Piece | |
| Lower level | Patio | 14' x 10' |
| Workshop | 24' x 22' | |
| Family room | 19' x 17' | |
| Main level | Bathroom | 2-Piece |
| Laundry room | 6' x 6' | |
| Bedroom | 11' x 11' | |
| Living room | 17' x 13' | |
| Dining room | 12' x 9' | |
| Kitchen | 12' x 12' | |
| Primary Bedroom | 16' x 12' | |
| Ensuite | 4-Piece | |
| Entrance | 7' x 6' | |
| Additional Accommodation | Bedroom | 9' x 9' |
| Bathroom | X | |
| Bedroom | 15' x 13' | |
| Kitchen | 9' x 8' | |
| Dining room | 12' x 8' | |
| Living room | 18' x 11' |
| Features | |||||
|---|---|---|---|---|---|
| Cul-de-sac | Private setting | Other | |||
| Air Conditioned | |||||





































































