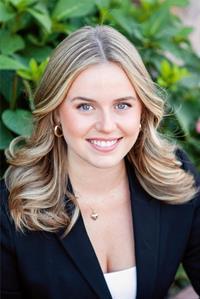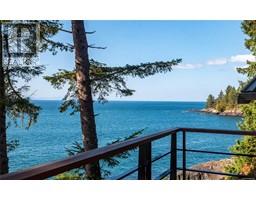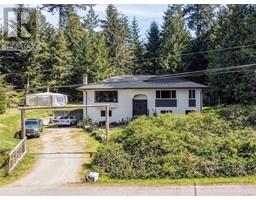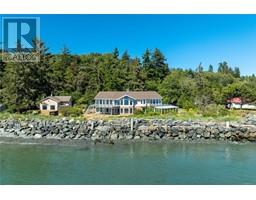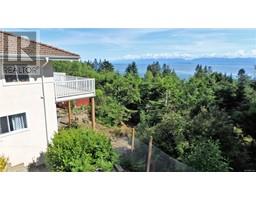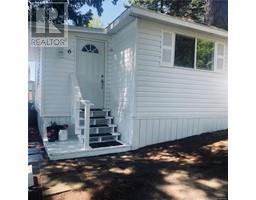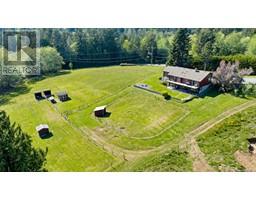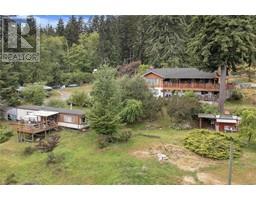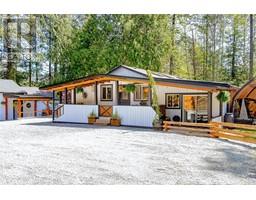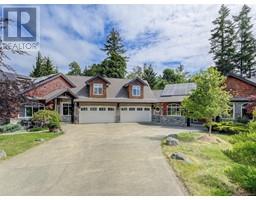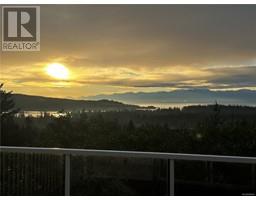44 7109 West Coast Rd John Muir, Sooke, British Columbia, CA
Address: 44 7109 West Coast Rd, Sooke, British Columbia
Summary Report Property
- MKT ID999562
- Building TypeManufactured Home
- Property TypeSingle Family
- StatusBuy
- Added2 days ago
- Bedrooms3
- Bathrooms2
- Area1212 sq. ft.
- DirectionNo Data
- Added On15 May 2025
Property Overview
Picture Perfect! This 1,212sqft double-wide unit is meticulously maintained & centrally located in well-managed Woodside Estates! This unit is truly the perfect option for downsizing or retirement with 3 bedrooms & 2 bathrooms all on 1 level. Home features open concept main with vaulted ceilings & laminate floors throughout. Bright, comfortable living room with beautiful 3-sided propane fireplace. Shaker style kitchen with stainless appliances & eating bar. In-line dining with wrap around deck & access to the beautiful low maintenance yard & entertaining space. Primary bedroom of good size with oversize closet & 4-piece ensuite. Two additional bedrooms means room for guests or home office! 4-piece main bath & full laundry room. Separate storage shed for all of your yard tools & plenty of parking in the 3-wide driveway. Woodside Estates is a quiet, 55+, well maintained park with a great sense of community & pride of ownership. Pets welcome with management approval. Make this home today! (id:51532)
Tags
| Property Summary |
|---|
| Building |
|---|
| Land |
|---|
| Level | Rooms | Dimensions |
|---|---|---|
| Main level | Porch | 26 ft x 6 ft |
| Laundry room | 9 ft x 7 ft | |
| Bathroom | 4-Piece | |
| Bedroom | 9 ft x 9 ft | |
| Bedroom | 11 ft x 13 ft | |
| Ensuite | 4-Piece | |
| Primary Bedroom | 11 ft x 13 ft | |
| Kitchen | 9 ft x 13 ft | |
| Dining room | 9 ft x 13 ft | |
| Living room | 17 ft x 13 ft | |
| Entrance | 3 ft x 3 ft |
| Features | |||||
|---|---|---|---|---|---|
| Other | Stall | None | |||


























