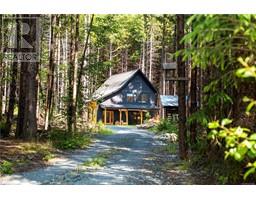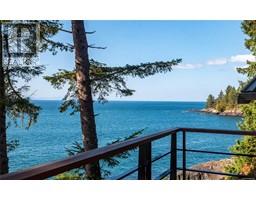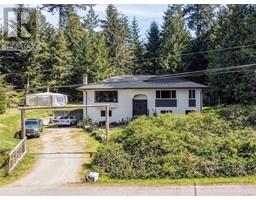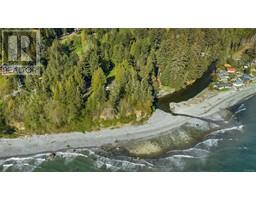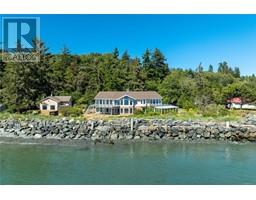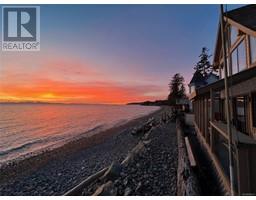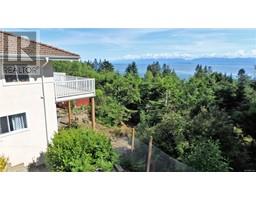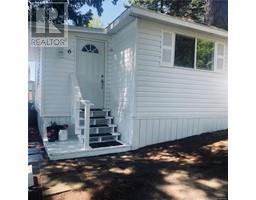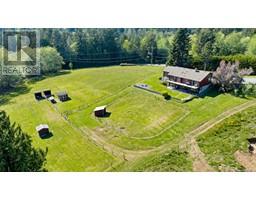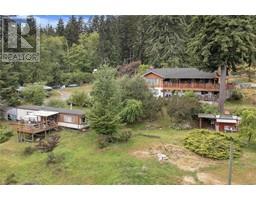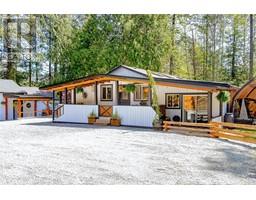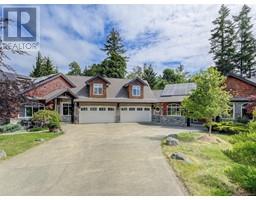8 2045 Gatewood Rd Sooke Vill Core, Sooke, British Columbia, CA
Address: 8 2045 Gatewood Rd, Sooke, British Columbia
Summary Report Property
- MKT ID986103
- Building TypeApartment
- Property TypeSingle Family
- StatusBuy
- Added5 weeks ago
- Bedrooms2
- Bathrooms1
- Area1080 sq. ft.
- DirectionNo Data
- Added On28 Apr 2025
Property Overview
Welcome Home! Two Bedroom Bohemian-style Condo Unit Centrally Located in Sooke Core! You will just love the fun & energy of this 2 bed, 1 bath condo offers. No car, no problem! This unit is located just a few minutes walk to everything the bustling Sooke center has to offer! This family & pet friendly complex is the perfect start or wind-down in todays real estate market. Open floor plan boasts updated kitchen with artisic style counter tops, live edge finishing & s/s appliances. Conversation to be had with this spacious & funky cool dining room. Generously appointed living room with elegant wood floors & french doors to enclosed sunroom or home office. Both bedrooms are well sized & vibrant with colour. Fresh 4-piece main bath. Separate & beautifully tiled laundry room with front loading W/D and storage+. Top floor unit is so bright with delightful views. You must get inside to appreciate the space & personality this unit offers. Make this character-filled charmer your home today! (id:51532)
Tags
| Property Summary |
|---|
| Building |
|---|
| Level | Rooms | Dimensions |
|---|---|---|
| Main level | Laundry room | 9' x 4' |
| Bathroom | 4-Piece | |
| Primary Bedroom | 11' x 12' | |
| Bedroom | 9' x 12' | |
| Sunroom | 13' x 8' | |
| Living room | 13' x 16' | |
| Dining room | 8' x 12' | |
| Kitchen | 9' x 11' | |
| Entrance | 12' x 3' |
| Features | |||||
|---|---|---|---|---|---|
| Central location | Cul-de-sac | Level lot | |||
| Private setting | Wooded area | Irregular lot size | |||
| Other | Stall | None | |||





































