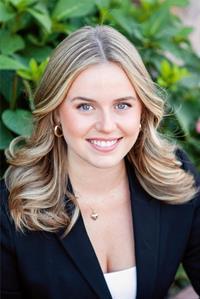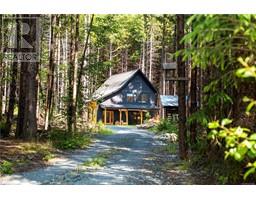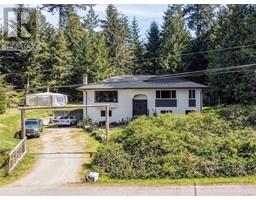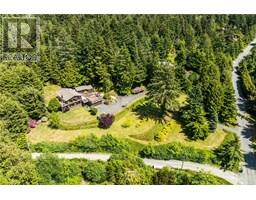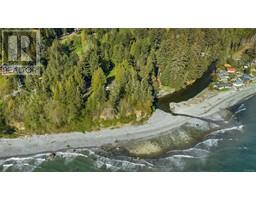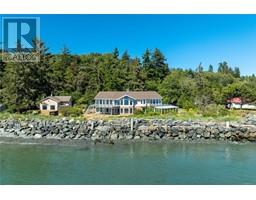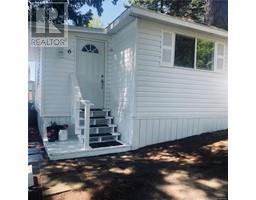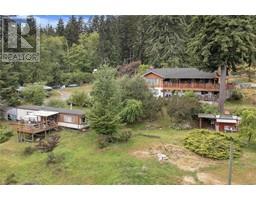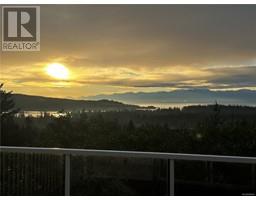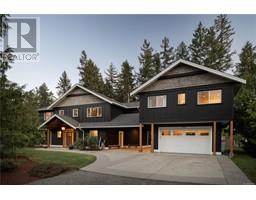7042 Brooks Pl Whiffin Spit, Sooke, British Columbia, CA
Address: 7042 Brooks Pl, Sooke, British Columbia
Summary Report Property
- MKT ID999579
- Building TypeHouse
- Property TypeSingle Family
- StatusBuy
- Added7 weeks ago
- Bedrooms3
- Bathrooms2
- Area1447 sq. ft.
- DirectionNo Data
- Added On13 May 2025
Property Overview
West Coast Charmer! Tucked away on a quiet cul-de-sac sits this beautifully maintained & decorated 3 bed, 2 bath Rancher w/ over 1400sq.ft. of comfortable living. Cheerful entry opens into a bright & inviting living complete w/cozy fireplace. Gorgeous two-tone kitchen features S/S appl. & in-line dining area. Slider to back patio w/views of surrounding farmland. Fenced side yard is bursting w/ flowers & established gardens, patio & playhouse. Laundry w/built in cabinets provide ample storage. Oversized bedroom/bonus room w/ French doors is perfect as a home office, family or guest room. Large primary bedroom includes double closets & tastefully updated 3-piece ensuite. 3rd bedroom is graciously sized as well. Updated 4-piece main bath. Flat usable .19 acre corner lot offers loads of parking for cars, boats & trailers. Separate Garage w/ workshop & plenty of storage space. Handy location close to schools, transit & Whiffin Spit! Don't miss your opportunity to make this house your home! (id:51532)
Tags
| Property Summary |
|---|
| Building |
|---|
| Land |
|---|
| Level | Rooms | Dimensions |
|---|---|---|
| Main level | Patio | 41' x 7' |
| Bedroom | 14' x 12' | |
| Ensuite | 3-Piece | |
| Bedroom | 11' x 10' | |
| Bathroom | 4-Piece | |
| Living room | 18' x 13' | |
| Kitchen | 12' x 10' | |
| Dining room | 12' x 13' | |
| Laundry room | 9' x 6' | |
| Bedroom | 20' x 11' | |
| Entrance | 13' x 4' |
| Features | |||||
|---|---|---|---|---|---|
| Cul-de-sac | Level lot | Southern exposure | |||
| Corner Site | Irregular lot size | Other | |||
| Stall | None | ||||




































