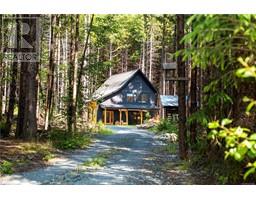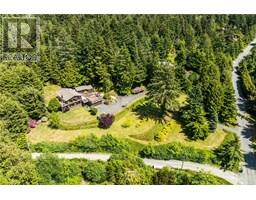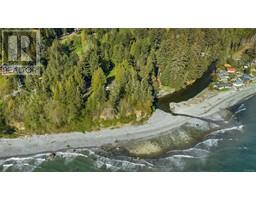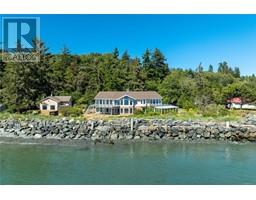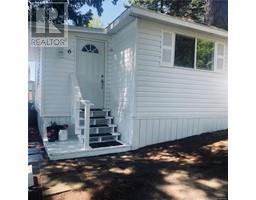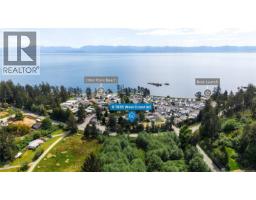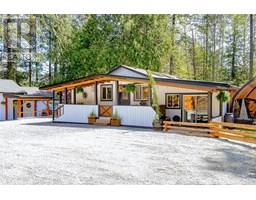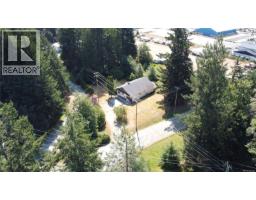6 6995 Nordin Rd Heron View, Sooke, British Columbia, CA
Address: 6 6995 Nordin Rd, Sooke, British Columbia
Summary Report Property
- MKT ID1002050
- Building TypeRow / Townhouse
- Property TypeSingle Family
- StatusBuy
- Added4 weeks ago
- Bedrooms3
- Bathrooms3
- Area1942 sq. ft.
- DirectionNo Data
- Added On28 Jul 2025
Property Overview
NEW PRICE!! Prestigious Heron View Estates. Quintessential west coast oceanfront, where relaxed summer vibes linger all year. This stunning 3 bed + den, 3 bath home of nearly 2000 sq ft delivers a sense of space, flaunts chic sophistication & spectacular oceanfront views. It's an exciting opportunity to own an unrivaled oceanfront home on the Island's west coast, so close to Victoria. Set upon beautifully landscaped grounds in a superior development with a flawless resort style amenity package; Pool, Sauna, Gym, Hot-tub, Tennis, & much more. The two level townhome is brimming with high end finishes, hardwood on entry level main, white shaker kitchen, quartz counter/breakfast bar, SS appliances, sunken LR W/gas FP spills out to oceanfront patio perfect for BBQs/entertaining. BR's up with gorgeous ocean front primary suite has gas FP & AMAZING views. Spacious interior complemented by breathtaking views. Beach access. Not just a home, a LIFESTYLE!! (id:51532)
Tags
| Property Summary |
|---|
| Building |
|---|
| Level | Rooms | Dimensions |
|---|---|---|
| Second level | Laundry room | 6 ft x 6 ft |
| Ensuite | 4-Piece | |
| Bedroom | 13' x 10' | |
| Bedroom | Measurements not available x 10 ft | |
| Bathroom | 4-Piece | |
| Primary Bedroom | 20 ft x 12 ft | |
| Main level | Den | 12' x 10' |
| Bathroom | 2-Piece | |
| Kitchen | 10 ft x 16 ft | |
| Dining room | 19 ft x 12 ft | |
| Living room | Measurements not available x 14 ft | |
| Entrance | 13 ft x 7 ft |
| Features | |||||
|---|---|---|---|---|---|
| Other | Marine Oriented | See Remarks | |||





























































