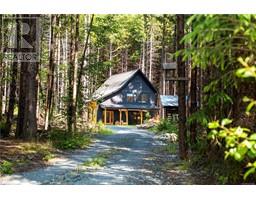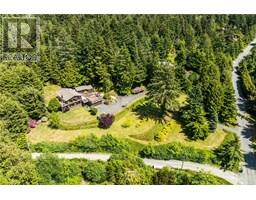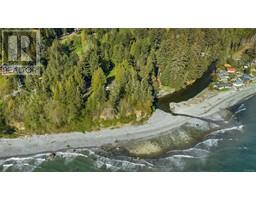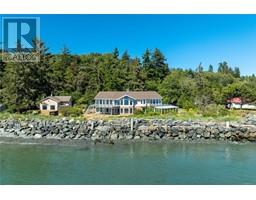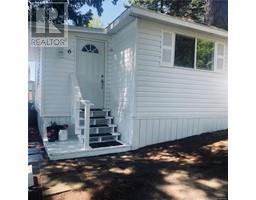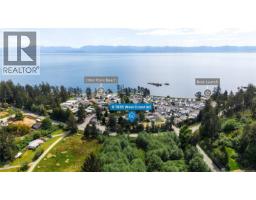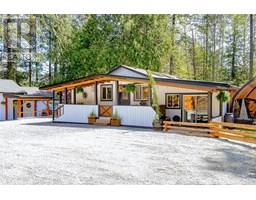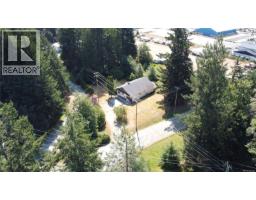700 Cains Way East Sooke, Sooke, British Columbia, CA
Address: 700 Cains Way, Sooke, British Columbia
Summary Report Property
- MKT ID1008522
- Building TypeHouse
- Property TypeSingle Family
- StatusBuy
- Added4 weeks ago
- Bedrooms3
- Bathrooms3
- Area2753 sq. ft.
- DirectionNo Data
- Added On26 Jul 2025
Property Overview
Back on the market after deal collapses due to financing. This stunning 1.25-acre custom home on Mt. Matheson in East Sooke has breathtaking views of Juan de Fuca Strait, Race Rocks, and Olympic Mountains. It is a blissfully quiet and peaceful retreat featuring 3 beds and 3 baths, a central living room with fireplace, floor-to-cathedral windows, master with en-suite, office/den, designer kitchen, and large dining room. Two bedrooms, one bath upstairs. A large semi-glassed wrap-around porch with outdoor kitchen, dining, and plenty of seating. Includes a 3-car garage and ample outdoor parking. CRD managed water, water purifier, heat pump, AC, sprinkler system, and a hot tub off the master. 15 minutes from Sooke and 40 minutes from Victoria . The turn off to East Sooke misses heavy Sooke traffic Dont miss your chance to secure this gem - schedule a viewing today! (id:51532)
Tags
| Property Summary |
|---|
| Building |
|---|
| Level | Rooms | Dimensions |
|---|---|---|
| Second level | Hobby room | 10' x 10' |
| Bedroom | 12' x 19' | |
| Bedroom | 10' x 19' | |
| Conservatory | 10' x 19' | |
| Bathroom | 3-Piece | |
| Main level | Porch | 38' x 12' |
| Sunroom | 15' x 10' | |
| Sunroom | 38' x 10' | |
| Other | 24' x 20' | |
| Office | 12' x 13' | |
| Laundry room | 9' x 9' | |
| Ensuite | 5-Piece | |
| Bathroom | 2-Piece | |
| Primary Bedroom | 13' x 16' | |
| Kitchen | 26' x 21' | |
| Dining room | 12' x 14' | |
| Living room | 19' x 19' | |
| Porch | 19' x 13' | |
| Entrance | 15' x 13' |
| Features | |||||
|---|---|---|---|---|---|
| Other | Rectangular | Air Conditioned | |||








































