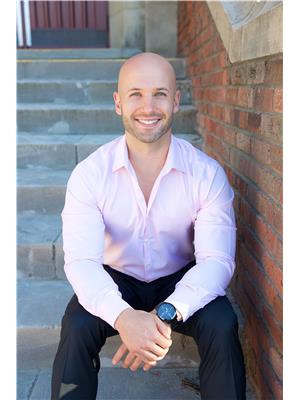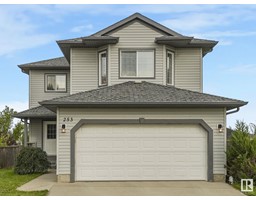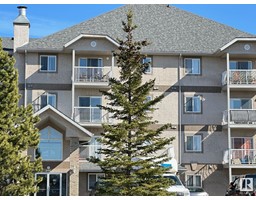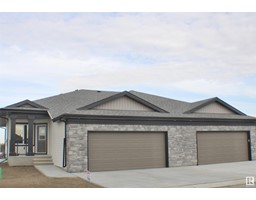100 KINGSBURY CI Kenton, Spruce Grove, Alberta, CA
Address: 100 KINGSBURY CI, Spruce Grove, Alberta
Summary Report Property
- MKT IDE4415550
- Building TypeDuplex
- Property TypeSingle Family
- StatusBuy
- Added4 days ago
- Bedrooms3
- Bathrooms3
- Area1526 sq. ft.
- DirectionNo Data
- Added On07 Dec 2024
Property Overview
Located in the trendy & family friendly community of Kenton awaits a an ORIGINAL owner Cantiro built half duplex. With over 1,525qft above grade this 3 beds & 2.5 bath turn-key home offers numerous upgrades including vinyl plank flooring, 9ft ceilings, upgraded appliances & carpeting, central vac, quartz throughout, tiled fireplace, crisp white cabinetry, hot & cold taps in the garage w/ floor drain, walkthrough pantry, top floor laundry and so much more! Upstairs hosts 3 beds including the primary bedroom feat. a spacious walk-in closet & 3 pce ensuite PLUS a flex space for the little ones or it would make a great home office. The basement is framed in and ready for you to complete as you see fit. The community is second to none and with MAJOR amenities only steps away including parks & walking trails, No Frills, Tim Hortons, the new Spruce Grove transit centre, New Sports and events centre and commuter roads for a quick drive to West Edmonton...this home has it all and is ready for you to call it home! (id:51532)
Tags
| Property Summary |
|---|
| Building |
|---|
| Land |
|---|
| Level | Rooms | Dimensions |
|---|---|---|
| Main level | Living room | 2.881 m x 4.011 m |
| Dining room | 2.015 m x 3.399 m | |
| Kitchen | 3.474 m x 3.711 m | |
| Upper Level | Primary Bedroom | 3.409 m x 3.352 m |
| Bedroom 2 | 3.433 m x 2.846 m | |
| Bedroom 3 | 2.875 m x 3.858 m | |
| Bonus Room | 2.24 m x 3.672 m |
| Features | |||||
|---|---|---|---|---|---|
| Attached Garage | Dishwasher | Dryer | |||
| Garage door opener remote(s) | Garage door opener | Microwave Range Hood Combo | |||
| Refrigerator | Stove | Washer | |||
| Ceiling - 9ft | Vinyl Windows | ||||




































































