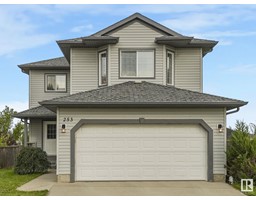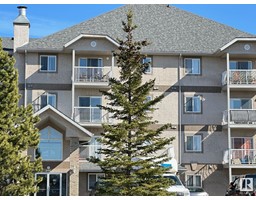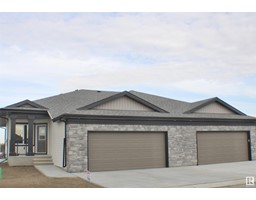29 GARNEAU GA Greenbury, Spruce Grove, Alberta, CA
Address: 29 GARNEAU GA, Spruce Grove, Alberta
Summary Report Property
- MKT IDE4411270
- Building TypeHouse
- Property TypeSingle Family
- StatusBuy
- Added2 hours ago
- Bedrooms3
- Bathrooms3
- Area2589 sq. ft.
- DirectionNo Data
- Added On12 Dec 2024
Property Overview
This ORIGINAL owner, custom built Dolce Vita home exudes elegance and class around every corner! With over 2,585sqft above grade this 2-storey WALKOUT has more than enough room for the growing family. This home has been meticulously taken care of & feat. numerous upgrades such as 9ft ceilings, two toned cabinetry, central A/C, s/s app., an open concept den, walkthrough pantry, custom built ins throughout the home, cultured stone accents, 31x22 driveway, upgraded lighting & countertops, double sided gas f/p that leads to your deck PLUS large windows that bring the outside in with your tranquil pond & green space view. Upstairs hosts 2 add. beds, 4pce bath, a spacious bonus room, top floor laundry & a one of a kind primary suite with a 3-sided fireplace - 8x8 walk-in closet - custom sliding doors- spa like ensuite w/ a deep soaker tub, fully tiled glass enclosed shower & a seating area to take in the sunsets w/ your west facing view. This home is a cut above the rest and MUST be seen to be appreciated! (id:51532)
Tags
| Property Summary |
|---|
| Building |
|---|
| Land |
|---|
| Level | Rooms | Dimensions |
|---|---|---|
| Main level | Living room | 3.269 m x 4.387 m |
| Dining room | 3.074 m x 4.242 m | |
| Kitchen | 3.995 m x 3.078 m | |
| Den | 2.877 m x 2.971 m | |
| Upper Level | Primary Bedroom | 7.221 m x 6.622 m |
| Bedroom 2 | 3.209 m x 4.071 m | |
| Bedroom 3 | 3.257 m x 3.751 m | |
| Bonus Room | 3.735 m x 5.772 m |
| Features | |||||
|---|---|---|---|---|---|
| Park/reserve | Attached Garage | Oversize | |||
| Dishwasher | Dryer | Hood Fan | |||
| Refrigerator | Stove | Washer | |||
| Walk out | Central air conditioning | Ceiling - 9ft | |||
| Vinyl Windows | |||||
















































































