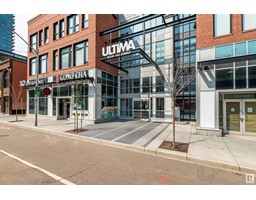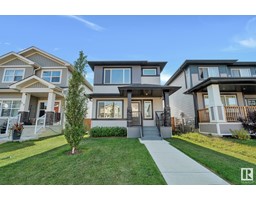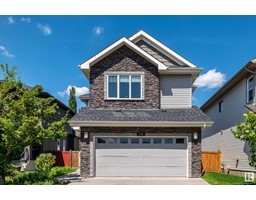22 VERONICA HL Spruce Village, Spruce Grove, Alberta, CA
Address: 22 VERONICA HL, Spruce Grove, Alberta
Summary Report Property
- MKT IDE4399270
- Building TypeHouse
- Property TypeSingle Family
- StatusBuy
- Added13 weeks ago
- Bedrooms3
- Bathrooms3
- Area1536 sq. ft.
- DirectionNo Data
- Added On22 Aug 2024
Property Overview
Make this your first home and raise your family in this 3 bedroom, 3 bath + den 2 story with double detached garage. Open concept main floor with hardwood floors features a gas fireplace, great island kitchen with corner pantry and a boot room along with 1/2 bath at the back door is great to have. The moveable chef island in kitchen is included. The upper floor has a large primary that will easily fit a king size bed, large 3 pce ensuite with double shower and walk-in closet. 2 additional bedrooms, a 4 pce bathroom and laundry room complete the upper floor. Other features include CENTRAL AIR CONDITIONING, double DETACHED GARAGE with 60 AMP/ 220V POWER, deck and fenced yard. Enjoy your morning coffee on the covered front veranda. The basement is unfinished with rough-in plumbing for a bathroom and wide open to accommodate an additional bedroom and rec room. Quiet location. Close to Jubilee and Spruce Village park. Close to Hwy 16, only a 15 min drive to West Edmonton. Some photos virtually staged. (id:51532)
Tags
| Property Summary |
|---|
| Building |
|---|
| Land |
|---|
| Level | Rooms | Dimensions |
|---|---|---|
| Main level | Living room | Measurements not available |
| Dining room | Measurements not available | |
| Kitchen | Measurements not available | |
| Den | Measurements not available | |
| Upper Level | Primary Bedroom | Measurements not available |
| Bedroom 2 | Measurements not available | |
| Bedroom 3 | Measurements not available | |
| Laundry room | Measurements not available |
| Features | |||||
|---|---|---|---|---|---|
| Lane | Detached Garage | Dishwasher | |||
| Dryer | Garage door opener | Microwave Range Hood Combo | |||
| Refrigerator | Stove | Washer | |||
| Window Coverings | Central air conditioning | ||||












































































