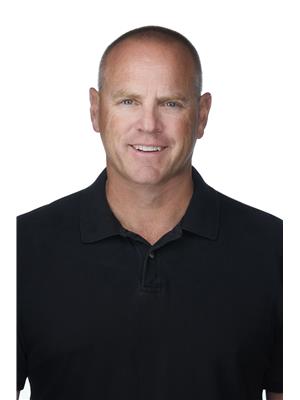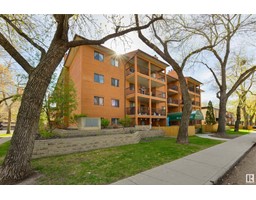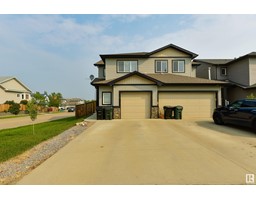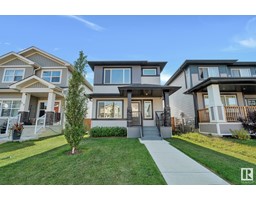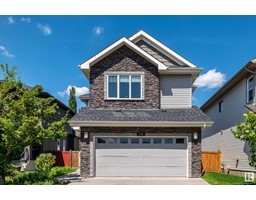32 DILLWORTH CR Deer Park_SPGR, Spruce Grove, Alberta, CA
Address: 32 DILLWORTH CR, Spruce Grove, Alberta
Summary Report Property
- MKT IDE4382886
- Building TypeHouse
- Property TypeSingle Family
- StatusBuy
- Added13 weeks ago
- Bedrooms4
- Bathrooms3
- Area2379 sq. ft.
- DirectionNo Data
- Added On20 Aug 2024
Property Overview
Featuring a fantastic floor plan, this BRAND NEW executive home by Patel Homes has room for everyone! Step inside and youll find a large foyer to accommodate your guests, 9 ceilings, main-floor office/den, stunning living room with fireplace feature wall & open-to-below concept, and a Chefs kitchen with stainless appliances, center island, QUARTZ countertops, under-cabinet lighting, separate dinette, & walk-through pantry leading to the mudroom area. Travel upstairs and youll find a bonus room, dedicated laundry area, and FOUR total bedrooms including a king-sized owners suite with walk-in closet & 5pc ensuite. This home is complete with a triple-attached garage, wiring for built-in speakers, numerous windows & glass railings taking advantage of all that natural light, and has an unfinished basement with convenient side entrance perfect for a future suite if desired! Within walking distance to TWO separate playgrounds & trails, welcome home! (id:51532)
Tags
| Property Summary |
|---|
| Building |
|---|
| Level | Rooms | Dimensions |
|---|---|---|
| Main level | Living room | 4.29 m x 4.35 m |
| Dining room | 4.53 m x 2.95 m | |
| Den | 3.63 m x 2.68 m | |
| Upper Level | Kitchen | 4.53 m x 2.68 m |
| Primary Bedroom | 4.9 m x 4.83 m | |
| Bedroom 2 | 3.8 m x 3.05 m | |
| Bedroom 3 | 3.24 m x 3.03 m | |
| Bedroom 4 | 3.8 m x 3.82 m | |
| Bonus Room | 4.93 m x 3.32 m |
| Features | |||||
|---|---|---|---|---|---|
| See remarks | Flat site | No Animal Home | |||
| No Smoking Home | Attached Garage | Dishwasher | |||
| Dryer | Garage door opener remote(s) | Garage door opener | |||
| Hood Fan | Oven - Built-In | Microwave | |||
| Refrigerator | Stove | Washer | |||
| Ceiling - 9ft | |||||


































































