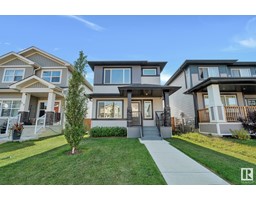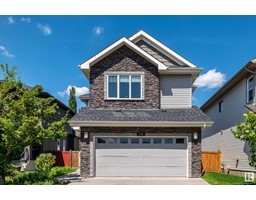39 MILLGROVE DR Millgrove, Spruce Grove, Alberta, CA
Address: 39 MILLGROVE DR, Spruce Grove, Alberta
Summary Report Property
- MKT IDE4400721
- Building TypeHouse
- Property TypeSingle Family
- StatusBuy
- Added14 weeks ago
- Bedrooms5
- Bathrooms3
- Area1220 sq. ft.
- DirectionNo Data
- Added On15 Aug 2024
Property Overview
Discover this charming bungalow in the quiet community of Spruce Grove and BACKING ONTO A PLAYGROUND. The entrance opens to a spacious living room featuring an electric f/p and laminate flooring (2019). The RENOVATED KITCHEN has full height cabinetry, QUARTZ COUNTERS, 2 tone colouring, a convenient pantry, tile backsplash, pot lighting & pot/pan drawers. The primary bedroom has a 2pce ensuite. There are 2 additional bedrooms & a renovated 4pce main bathroom. The FULLY FINISHED BASEMENT has laminate flooring, 2 additional bedrooms, a 3pce bathroom, theatre space & laundry/mechanical room. Upgrades to the home include furnace (2019), high efficiency hwt (2019), water softener & paint throughout. Outside there is a private deck with a built in above ground pool & hot tub. The deck extends to the back of the home. There is a double detached garage. This home is conveniently located within walking distance from Millgrove School! (id:51532)
Tags
| Property Summary |
|---|
| Building |
|---|
| Land |
|---|
| Level | Rooms | Dimensions |
|---|---|---|
| Basement | Family room | 3.49 m x 3.72 m |
| Bedroom 4 | 3.77 m x 3.21 m | |
| Recreation room | 3.88 m x 10.44 m | |
| Bedroom 5 | 3.19 m x 3.61 m | |
| Main level | Living room | 5.86 m x 4.12 m |
| Dining room | 3.11 m x 3.01 m | |
| Kitchen | 4.26 m x 3.21 m | |
| Primary Bedroom | 4.17 m x 3.36 m | |
| Bedroom 2 | 2.94 m x 3.49 m | |
| Bedroom 3 | 2.95 m x 3.07 m |
| Features | |||||
|---|---|---|---|---|---|
| See remarks | Flat site | Lane | |||
| Level | Detached Garage | Dishwasher | |||
| Dryer | Garage door opener remote(s) | Garage door opener | |||
| Hood Fan | Microwave | Refrigerator | |||
| Stove | Washer | Window Coverings | |||
































































