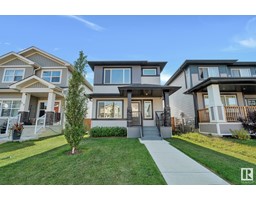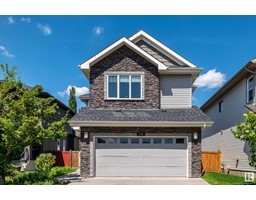42 KENTON WOODS LN Kenton, Spruce Grove, Alberta, CA
Address: 42 KENTON WOODS LN, Spruce Grove, Alberta
Summary Report Property
- MKT IDE4390965
- Building TypeHouse
- Property TypeSingle Family
- StatusBuy
- Added18 weeks ago
- Bedrooms4
- Bathrooms4
- Area3771 sq. ft.
- DirectionNo Data
- Added On14 Jul 2024
Property Overview
This elegant 2-story residence boasts unparalleled sophistication in the sought after neighbourhood of Kenton Woods. 10' coffered ceilings enhance the grandeur of the living spaces, creating an open and airy ambiance. The impressive staircase is a stunning architectural centrepiece for every level. The gourmet kitchen (equipped with premium finishes), offers an eat-in kitchen & separate formal dining area. The living room features a soaring, dual facing stone fireplace. Upstairs, find an elevated bonus room also with a dual-facing fireplace, 4 spacious bedrooms, 2 ensuites + adtl 4 piece bath, & laundry. The primary is a truly private oasis, with its own balcony overlooking the backyard. Step outside to discover the meticulously landscaped, .2 acre lot providing a beautiful outdoor living space to relax in. The basement is roughed in for a kitchen & bath, with a separate entry, ideal for in-law suite! Every detail of this home blends elegance & functionality - don't miss the opportunity to make it yours! (id:51532)
Tags
| Property Summary |
|---|
| Building |
|---|
| Land |
|---|
| Level | Rooms | Dimensions |
|---|---|---|
| Main level | Living room | 5.32 m x 4.55 m |
| Dining room | 13.9 m x 9.5 m | |
| Kitchen | 15 m x 16 m | |
| Den | 12.4 m x 14.9 m | |
| Upper Level | Primary Bedroom | 17.5 m x 13.8 m |
| Bedroom 2 | 12.1 m x 11.1 m | |
| Bedroom 3 | 11 m x 11.7 m | |
| Bedroom 4 | 12.7 m x 10.1 m | |
| Bonus Room | 17.5 m x 16.3 m |
| Features | |||||
|---|---|---|---|---|---|
| Cul-de-sac | Treed | Flat site | |||
| Closet Organizers | Attached Garage | Dishwasher | |||
| Dryer | Garage door opener remote(s) | Garage door opener | |||
| Hood Fan | Humidifier | Oven - Built-In | |||
| Microwave | Refrigerator | Central Vacuum | |||
| Washer | Central air conditioning | Ceiling - 10ft | |||













































































