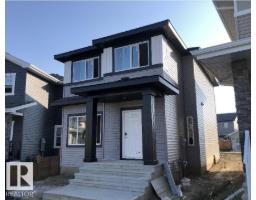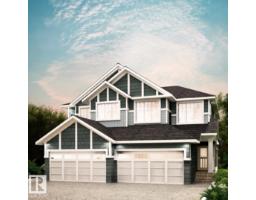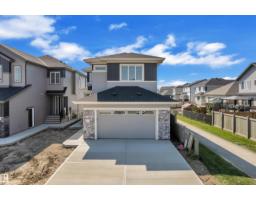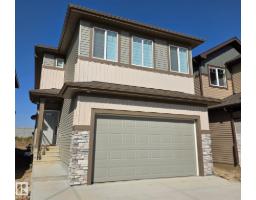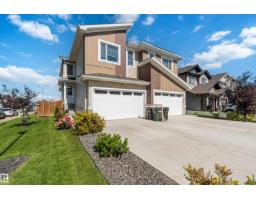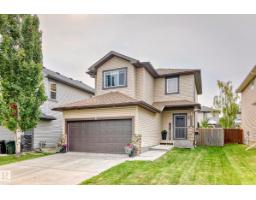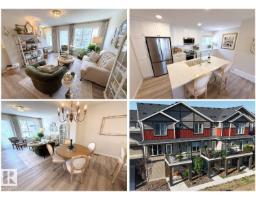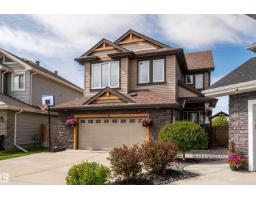7 SPRING GROVE CR Spruce Ridge, Spruce Grove, Alberta, CA
Address: 7 SPRING GROVE CR, Spruce Grove, Alberta
Summary Report Property
- MKT IDE4457942
- Building TypeHouse
- Property TypeSingle Family
- StatusBuy
- Added1 days ago
- Bedrooms4
- Bathrooms3
- Area1774 sq. ft.
- DirectionNo Data
- Added On16 Sep 2025
Property Overview
This pristine 1,773 SQ/FT Original Owner residence offers a highly functional floor plan with 4 bedrooms and 2.5 bathrooms. Designed for both Comfort and Versatility, the home has been Meticulously Maintained and presents in Flawless Condition. The upper level features 3 Generously Sized Bedrooms including a Primary Suite with a 4 Piece Ensuite, Full Second Bathroom and a Large Bonus Room ideal for Family Use or a Home Office. On the main floor the Kitchen showcases exceptional Quality and Design from every angle complemented by an adjacent Dining Space and Living Area. A convenient half bathroom completes the main level. Fully Finished Basement offers a spacious additional Bedroom and a Recreational Room providing flexibility for Entertaining, Hobbies or a Home Workshop. The backyard is a Private Sanctuary with Mature Trees, Landscaped Greenery and a Custom Deck with a Pergola perfect for relaxation or gatherings. Located in a quiet desirable neighbourhood this home has exceptional Pride of Ownership. (id:51532)
Tags
| Property Summary |
|---|
| Building |
|---|
| Land |
|---|
| Level | Rooms | Dimensions |
|---|---|---|
| Basement | Bedroom 4 | 9.09 m x 10.11 m |
| Recreation room | 13.05 m x 12.03 m | |
| Main level | Living room | 12.01 m x 13.11 m |
| Dining room | 7.1 m x 10.11 m | |
| Kitchen | 12.05 m x 10.01 m | |
| Upper Level | Primary Bedroom | 12.04 m x 12.01 m |
| Bedroom 2 | 11.06 m x 9.11 m | |
| Bedroom 3 | 12.05 m x 9.11 m | |
| Bonus Room | 18.11 m x 14.07 m |
| Features | |||||
|---|---|---|---|---|---|
| No Animal Home | No Smoking Home | Attached Garage | |||
| Dishwasher | Dryer | Garage door opener remote(s) | |||
| Garage door opener | Hood Fan | Refrigerator | |||
| Storage Shed | Stove | Central Vacuum | |||
| Washer | Window Coverings | Central air conditioning | |||










































