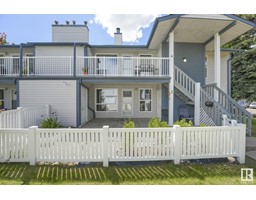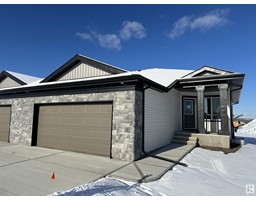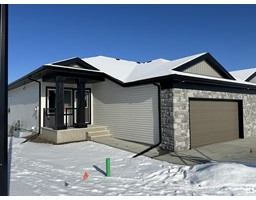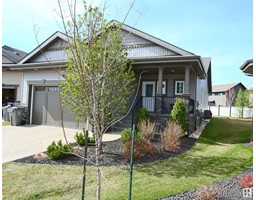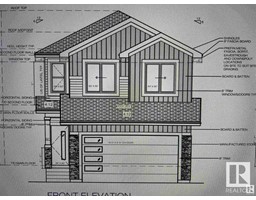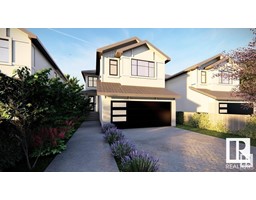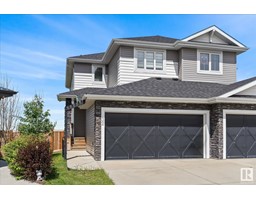72 MEADOWLAND CR McLaughlin_SPGR, Spruce Grove, Alberta, CA
Address: 72 MEADOWLAND CR, Spruce Grove, Alberta
Summary Report Property
- MKT IDE4394393
- Building TypeDuplex
- Property TypeSingle Family
- StatusBuy
- Added1 days ago
- Bedrooms3
- Bathrooms3
- Area1449 sq. ft.
- DirectionNo Data
- Added On01 Jul 2024
Property Overview
Welcome to this thoughtfully designed half duplex located on a quiet crescent within walking distance to Tri-Leisure Centre, parks, schools & the Heritage Grove trail system. The entrance greets you to a dramatic 2-story foyer, complemented by stylish bench seating w/cubbies & conveniently located 2-piece power room. The heart of the home features a spacious kitchen featuring rich dark maple cabinets, a raised breakfast bar, eating nook & walk-in pantry, providing ample storage & prep space. Inviting living room boasts a corner fireplace w/tile surround, creating a cozy atmosphere. Upstairs, you'll find a bright bonus room, ideal for a play area or media center. A king-sized primary bed w/walk-in closet, 3 pc ensuite + two addtl beds & 4 pc bath complete the space. Beautifully manicured, fenced, landscaped yard w/raised deck is ideal for summertime entertaining. Insulated/drywalled single attached garage offers parking + addtl storage. Easy access to Hwy 16 & 16A making commuting a breeze. Welcome home. (id:51532)
Tags
| Property Summary |
|---|
| Building |
|---|
| Land |
|---|
| Level | Rooms | Dimensions |
|---|---|---|
| Main level | Living room | 3.47 m x 6.45 m |
| Kitchen | 3.2 m x 6.43 m | |
| Upper Level | Primary Bedroom | 3.52 m x 3.69 m |
| Bedroom 2 | 3.14 m x 2.77 m | |
| Bedroom 3 | 2.94 m x 2.68 m | |
| Bonus Room | 3.75 m x 4 m |
| Features | |||||
|---|---|---|---|---|---|
| Attached Garage | Dishwasher | Dryer | |||
| Garage door opener remote(s) | Garage door opener | Microwave Range Hood Combo | |||
| Refrigerator | Stove | Central Vacuum | |||
| Washer | Vinyl Windows | ||||




















































