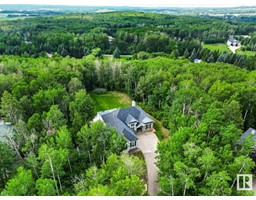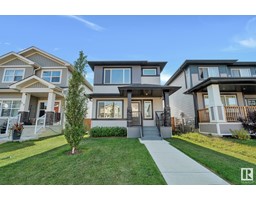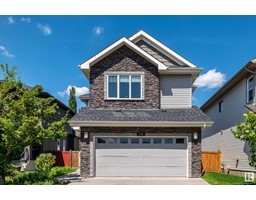76 MEADOWLAND WY McLaughlin_SPGR, Spruce Grove, Alberta, CA
Address: 76 MEADOWLAND WY, Spruce Grove, Alberta
Summary Report Property
- MKT IDE4400949
- Building TypeHouse
- Property TypeSingle Family
- StatusBuy
- Added14 weeks ago
- Bedrooms4
- Bathrooms3
- Area1728 sq. ft.
- DirectionNo Data
- Added On12 Aug 2024
Property Overview
CENTRALLY LOCATED on quiet cul-de-sac in McLaughlin, a PREMIERE neighborhood in Spruce Grove; close to shopping, restaurants & Tri Leisure Center w/park/playground, green space & walking trails just steps away! This MODERN 4bed|2.5bath 2 Storey home w/DOUBLE attached garage is beautifully landscaped & fully fenced! IMMACULATE home w/desirable flr plan featuring wide plank hardwood flrs, 9' ceilings & a spacious foyer leading to the open concept main living space w/peninsula kitchen complete w/quartz cntrs, custom hood fan, an abundance of cabinetry, SS appliances & a bright spacious dining area; the adjoining living rm is perfect for entertaining & has a stylish gas FP; 1/2 bath & mud rm complete this level. Upstairs are 3 LARGE bedrooms, laundry & 4pce bath. Master suite has 5 pce luxury spa inspired ensuite complete w/his/her vanities, soaker tub, glass shower & walk-in closet. Partially finished basement complete w/4th bedrm. Sunny PRIVATE backyard has large deck & privacy walls plus a storage shed. (id:51532)
Tags
| Property Summary |
|---|
| Building |
|---|
| Land |
|---|
| Level | Rooms | Dimensions |
|---|---|---|
| Basement | Bedroom 4 | 4.12 m x 3.96 m |
| Main level | Living room | Measurements not available |
| Dining room | Measurements not available | |
| Kitchen | Measurements not available | |
| Upper Level | Primary Bedroom | 3.63 m x 4.27 m |
| Bedroom 2 | 3.72 m x 3.32 m | |
| Bedroom 3 | 3.72 m x 3.32 m | |
| Laundry room | Measurements not available |
| Features | |||||
|---|---|---|---|---|---|
| Cul-de-sac | Private setting | No Smoking Home | |||
| Attached Garage | Dishwasher | Dryer | |||
| Refrigerator | Storage Shed | Stove | |||
| Washer | Ceiling - 9ft | ||||


















































































