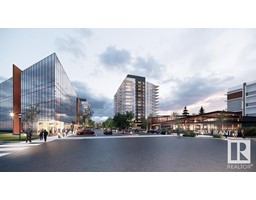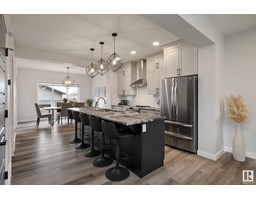#1112 260 Bellerose DR Oakmont, St. Albert, Alberta, CA
Address: #1112 260 Bellerose DR, St. Albert, Alberta
Summary Report Property
- MKT IDE4421163
- Building TypeApartment
- Property TypeSingle Family
- StatusBuy
- Added6 days ago
- Bedrooms2
- Bathrooms2
- Area1553 sq. ft.
- DirectionNo Data
- Added On09 Apr 2025
Property Overview
Welcome to Riverbank Landing!! A stunning new premium development along the banks of the beautiful Sturgeon River Valley. This spacious 2 bdrm plus den suite boasts of unobstructed river valley views and will be ready for possession in the fall of 2025. Solid concrete and steel construction provides superior privacy and fire protection. Quality features throughout include; 9ft ceilings, oversized windows, quartz countertops, porcelain tile, durable plank flooring, premium appliance pkg, and much more. Underground parking and storage is included with option to upgrade to a private double garage. Expand your living space with a 254 sf covered patio with gas bbq connection and water outlet. Well designed amenities include; Impressive 2 story glass lobby, spacious event centre, resident's lounge, rooftop patio, guest suite, fitness room, car wash and 3 high speed elevators. Just steps to boutique shopping, restaurants and professional services. Direct access to the over 65 kms of the Red Willow Trail System. (id:51532)
Tags
| Property Summary |
|---|
| Building |
|---|
| Level | Rooms | Dimensions |
|---|---|---|
| Main level | Living room | 5.03 m x 3.66 m |
| Dining room | 4.27 m x 4.14 m | |
| Kitchen | 4.19 m x 2.67 m | |
| Den | 3.43 m x 2.26 m | |
| Primary Bedroom | 4.32 m x 3.35 m | |
| Bedroom 2 | 3.86 m x 3.33 m |
| Features | |||||
|---|---|---|---|---|---|
| Park/reserve | Heated Garage | Indoor | |||
| Underground | Dishwasher | Hood Fan | |||
| Oven - Built-In | Microwave | Refrigerator | |||
| Washer/Dryer Stack-Up | Stove | Ceiling - 9ft | |||


























