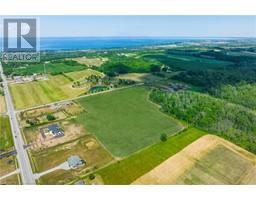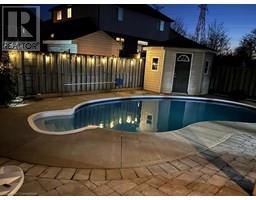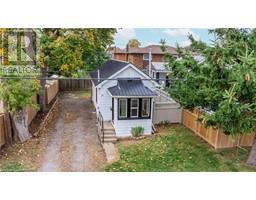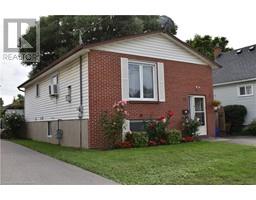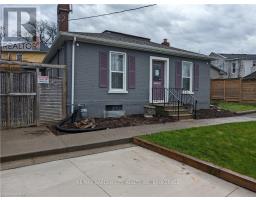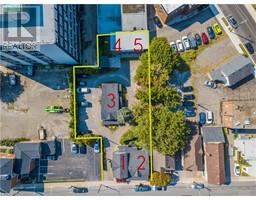302 VINE Street Unit# 60 444 - Carlton/Bunting, St. Catharines, Ontario, CA
Address: 302 VINE Street Unit# 60, St. Catharines, Ontario
Summary Report Property
- MKT ID40715472
- Building TypeRow / Townhouse
- Property TypeSingle Family
- StatusBuy
- Added4 days ago
- Bedrooms3
- Bathrooms2
- Area1211 sq. ft.
- DirectionNo Data
- Added On11 Apr 2025
Property Overview
Welcome to this fully finished home in the highly sought-after North End of St. Catharines! This move-in ready property is perfect for first-time homebuyers and investors alike. Offering a bright, spacious layout, this home is designed for comfortable living. The main floor features an open and bright living area, ideal for everyday living and entertaining. The newly renovated lower level offers additional living space for family time or hosting, complete with a convenient 3-piece bathroom 3-piece bathroom and Wet bar. New light fixtures throughout and freshly painted.This property is located in a family-friendly neighbourhood with parks like Lester B. Pearson Park with epic playground and Kiwanis aquatic centre minutes away, walking trails, and a splash pad, perfect for outdoor activities. You’ll also enjoy easy access to shopping, schools, and transit, making it ideal for those who appreciate both peace and convenience. This wonderful community is filled with green spaces and is close to top-rated schools and other family-friendly attractions. If you love outdoor activities and peaceful afternoons, this is the perfect spot to call home. (id:51532)
Tags
| Property Summary |
|---|
| Building |
|---|
| Land |
|---|
| Level | Rooms | Dimensions |
|---|---|---|
| Second level | 4pc Bathroom | 8'1'' x 7'2'' |
| Bedroom | 10'4'' x 9'1'' | |
| Bedroom | 13'8'' x 10'11'' | |
| Primary Bedroom | 13'7'' x 11'0'' | |
| Lower level | Laundry room | 7'10'' x 7'2'' |
| 3pc Bathroom | 9'4'' x 4'2'' | |
| Other | 8' x 7'5'' | |
| Recreation room | 25'6'' x 17'4'' | |
| Main level | Living room | 17'5'' x 11'4'' |
| Dining room | 14'0'' x 7'11'' | |
| Kitchen | 10'7'' x 9'5'' |
| Features | |||||
|---|---|---|---|---|---|
| Paved driveway | Visitor Parking | Dishwasher | |||
| Dryer | Microwave | Refrigerator | |||
| Stove | Washer | Window Coverings | |||
| Central air conditioning | |||||

























