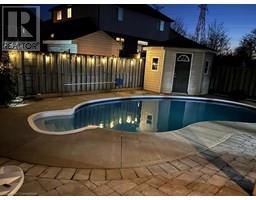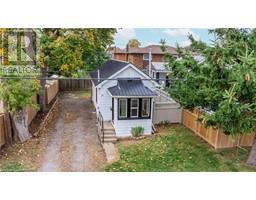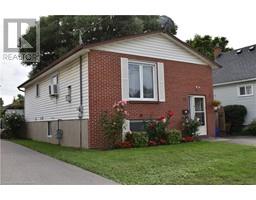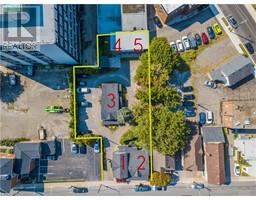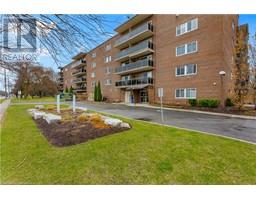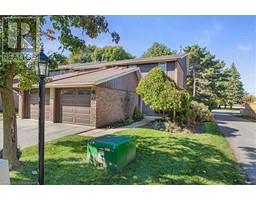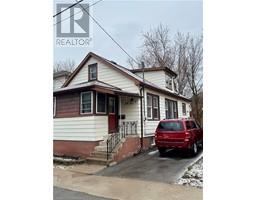87 CECIL Street 443 - Lakeport, St. Catharines, Ontario, CA
Address: 87 CECIL Street, St. Catharines, Ontario
Summary Report Property
- MKT ID40745383
- Building TypeHouse
- Property TypeSingle Family
- StatusBuy
- Added1 days ago
- Bedrooms3
- Bathrooms2
- Area1398 sq. ft.
- DirectionNo Data
- Added On27 Jun 2025
Property Overview
Welcome to 87 Cecil Street, a rare gem in the north end, a beautifully maintained 3-bedroom home situated in the highly desirable north end of St. Catharines. This charming 4-level sidesplit has been thoughtfully updated to offer modern comfort and timeless style. Step into the inviting open-concept main floor, where gleaming hardwood floors and a spacious layout flow seamlessly from the living area to a fully updated kitchen featuring a stylish island and walkout to the backyard deck — perfect for entertaining or family dinners under the stars. Upstairs, you’ll find three generous bedrooms, all with hardwood flooring and ample natural light. The finished lower level, fully renovated in 2022, boasts a large recreation room ideal for movie nights, a contemporary full bathroom, and a laundry room that makes chores a breeze. Outside, enjoy the beautifully landscaped backyard with a spacious deck and private lounging area — your own personal retreat. Additional highlights include a 1.5-car garage, mature trees, and excellent curb appeal. This move-in-ready home offers the perfect combination of modern updates and location convenience. Close to many amenities in the area including grocery, schools, parks, QEW, and more. (id:51532)
Tags
| Property Summary |
|---|
| Building |
|---|
| Land |
|---|
| Level | Rooms | Dimensions |
|---|---|---|
| Second level | 4pc Bathroom | 9'0'' x 13'0'' |
| Bedroom | 10'7'' x 9'0'' | |
| Bedroom | 10'7'' x 9'0'' | |
| Primary Bedroom | 13'0'' x 10'0'' | |
| Lower level | Laundry room | Measurements not available |
| 3pc Bathroom | Measurements not available | |
| Recreation room | 17'5'' x 15'0'' | |
| Main level | Kitchen | 14'0'' x 12'0'' |
| Living room | 15'0'' x 15'0'' |
| Features | |||||
|---|---|---|---|---|---|
| Automatic Garage Door Opener | Attached Garage | Central Vacuum | |||
| Dishwasher | Dryer | Refrigerator | |||
| Stove | Washer | Microwave Built-in | |||
| Garage door opener | Central air conditioning | ||||










































