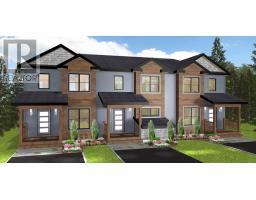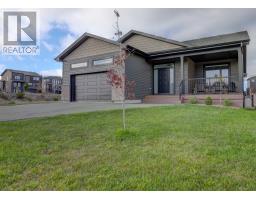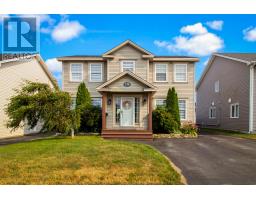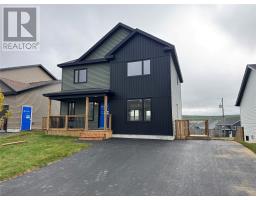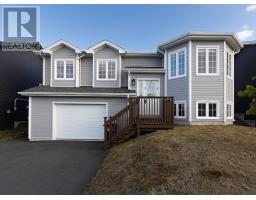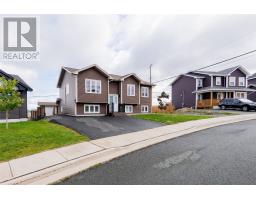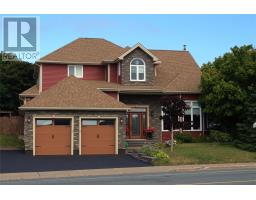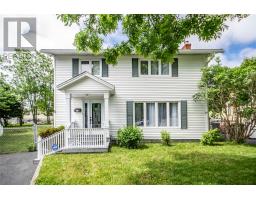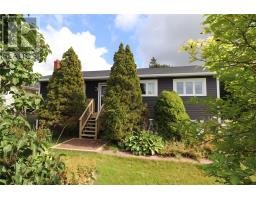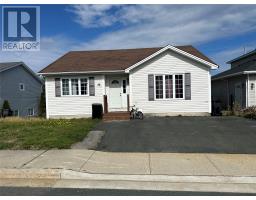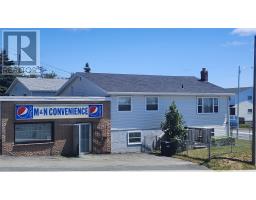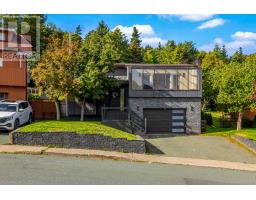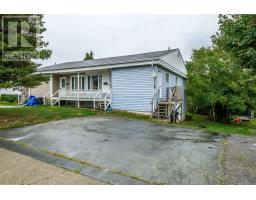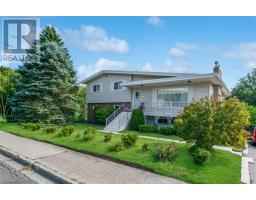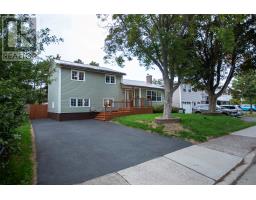20 Munich Place, St. John's, Newfoundland & Labrador, CA
Address: 20 Munich Place, St. John's, Newfoundland & Labrador
Summary Report Property
- MKT ID1290884
- Building TypeHouse
- Property TypeSingle Family
- StatusBuy
- Added1 weeks ago
- Bedrooms3
- Bathrooms3
- Area2618 sq. ft.
- DirectionNo Data
- Added On25 Sep 2025
Property Overview
This stylish and versatile home offers a rare combination of privacy, modern upgrades, and sweeping views of St. John’s and the Waterford Valley — perfect for those seeking both space and inspiration. The open-concept main floor features a sleek built-in entertainment fireplace, extended kitchen cabinetry with a chic dry bar, and fresh paint throughout. The kitchen is roughed in for a propane stove, ready to accommodate your dream culinary setup. What truly sets this property apart is its flexibility. A soundproof front room, complete with its own half bath, can serve as a third bedroom or be transformed into a dedicated space for a home business—ideal for a musician, therapist, aesthetician, or any creative professional. The fully finished basement offers even more living space with a bedroom, full bathroom, spacious rec room, and a bright flex area perfectly suited for a home gym or studio. A large utility room and a detached 20x20 garage provide ample storage for all your gear and toys. For outdoor enthusiasts, this home is just minutes from the expansive Bowring Park as well as "The Gates" walking and ATV trails that bring you all the way to Petty Harbour. Set at the end of a quiet cul-de-sac on an oversized lot, this home is both private and conveniently located, with multiple access points for easy travel. More than just a house, it’s a modern retreat designed for work, play, and everything in between. As per the seller's direction, offers will not be conveyed until 12:00pm on Tuesday, September 30th, 2025. (id:51532)
Tags
| Property Summary |
|---|
| Building |
|---|
| Land |
|---|
| Level | Rooms | Dimensions |
|---|---|---|
| Basement | Storage | 15'1"" x 11'6"" |
| Bath (# pieces 1-6) | 4pc | |
| Bedroom | 10'6"" x 10'1"" | |
| Hobby room | 14'7"" x 11'4"" | |
| Recreation room | 12'8"" x 17'8"" - | |
| Main level | Laundry room | 8'3"" x 5'5"" |
| Bedroom | 10' x 9' | |
| Bath (# pieces 1-6) | 4pc | |
| Primary Bedroom | 13' x 12' | |
| Not known | 18'11"" x 13'11"" | |
| Bath (# pieces 1-6) | 2pc | |
| Living room | 15'6"" x 12'3"" | |
| Dining room | 10' x 9' | |
| Kitchen | 14' x 9'6"" |
| Features | |||||
|---|---|---|---|---|---|
| Garage(1) | Detached Garage | Alarm System | |||
| Dishwasher | Refrigerator | Microwave | |||
| Stove | Washer | Dryer | |||
| Air exchanger | |||||




































